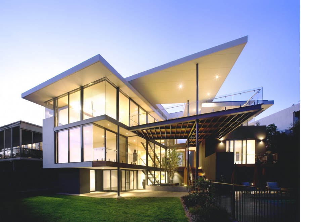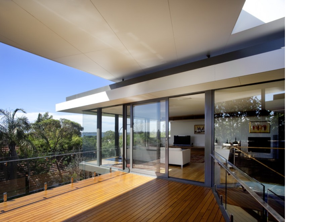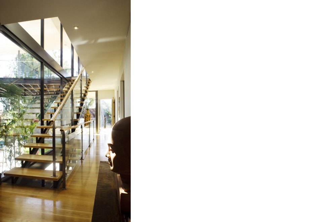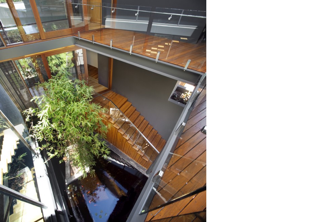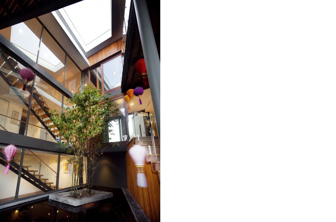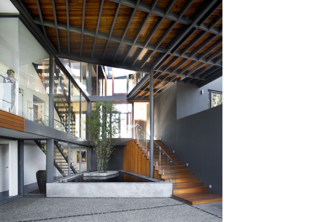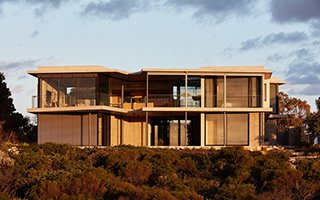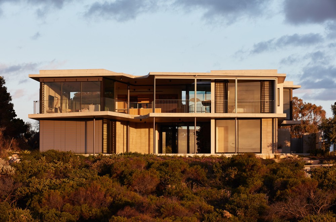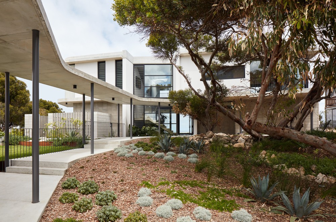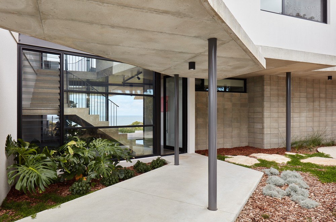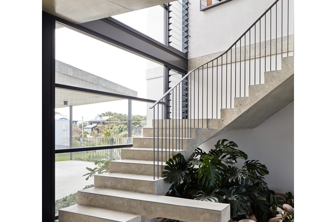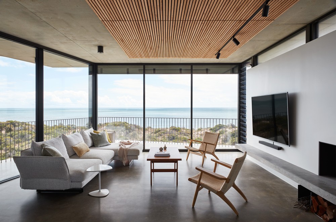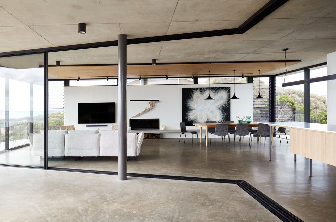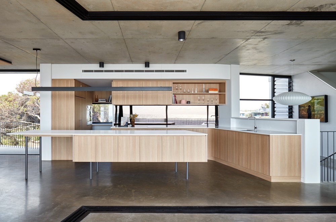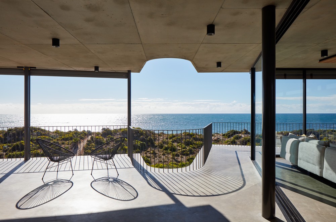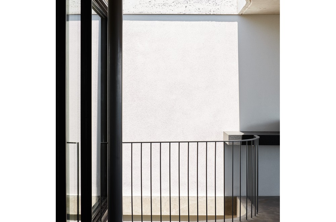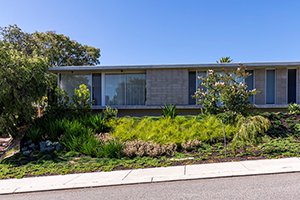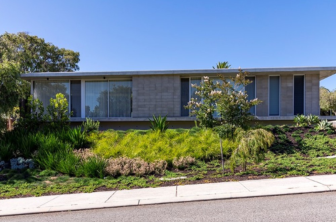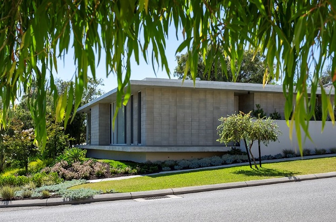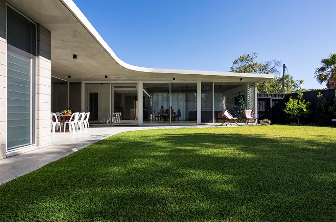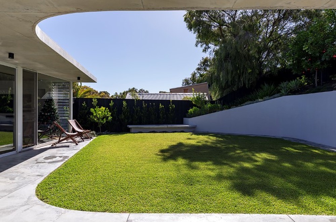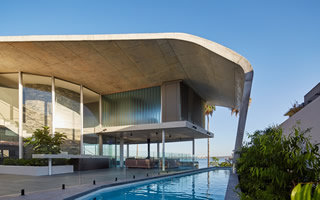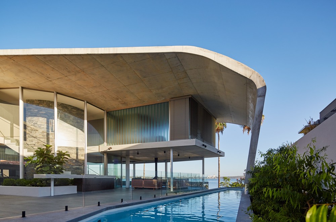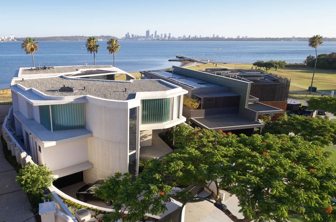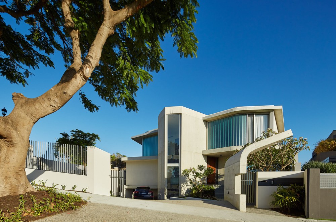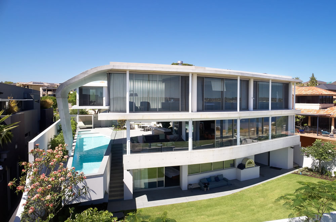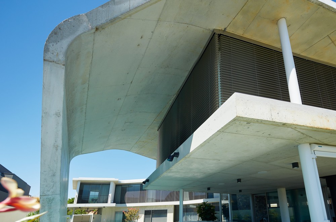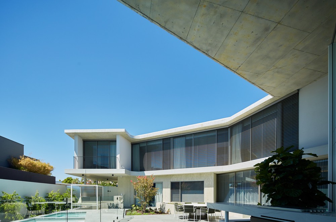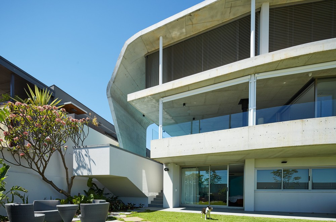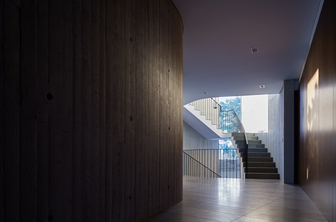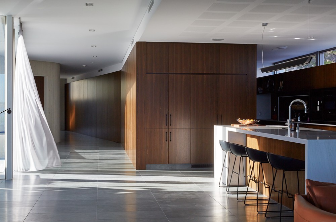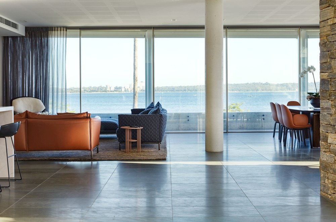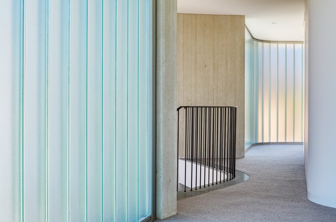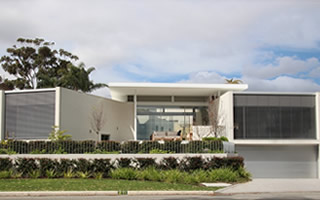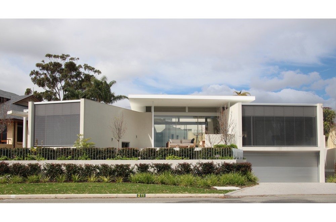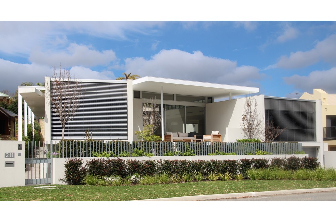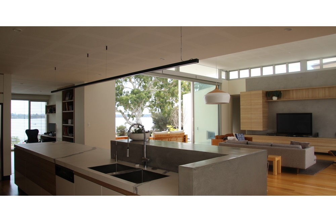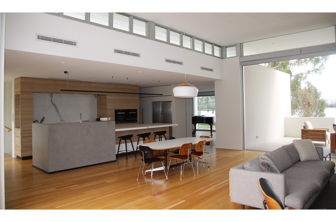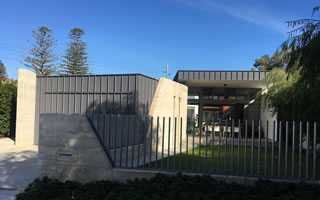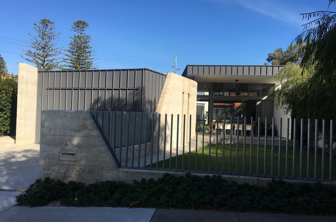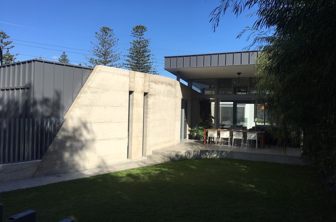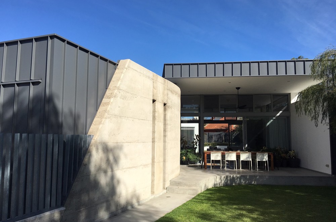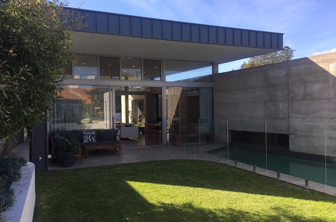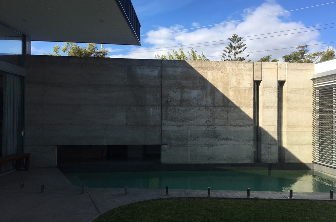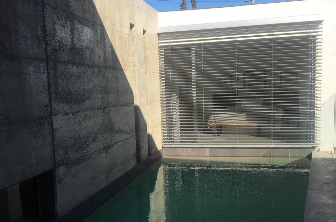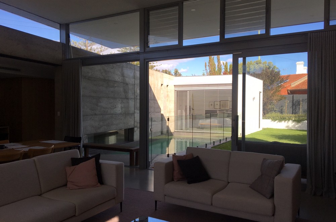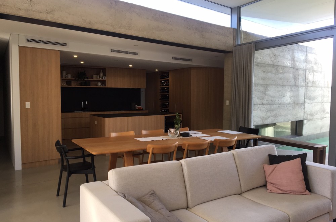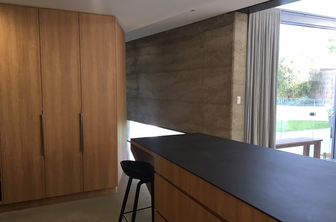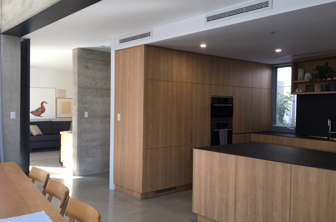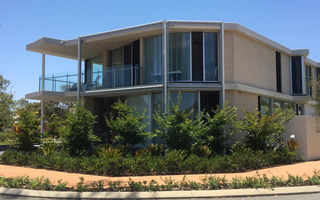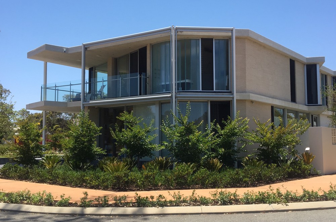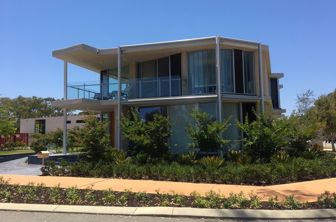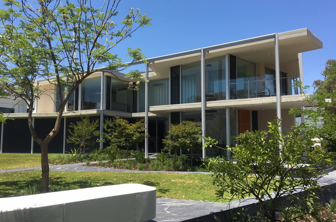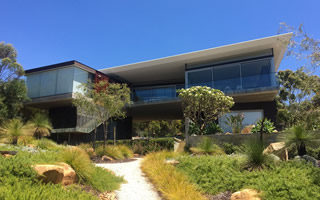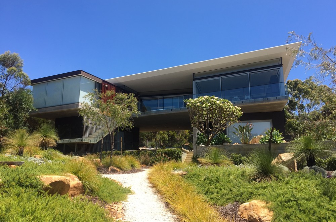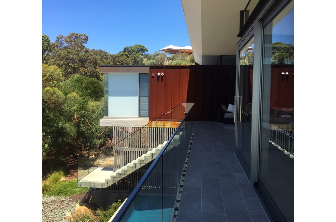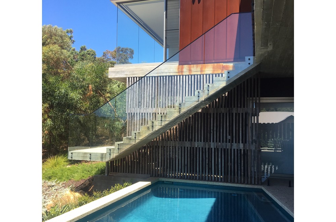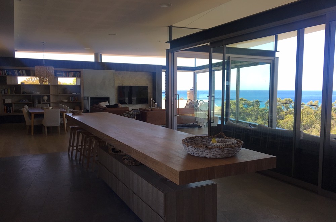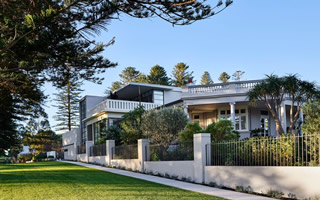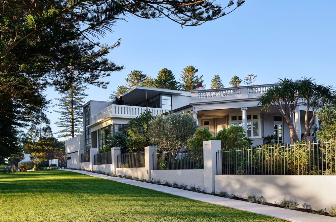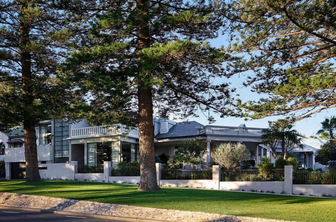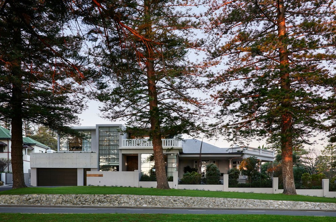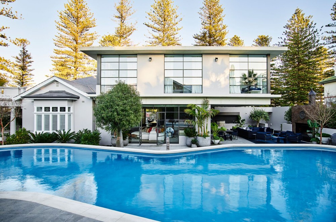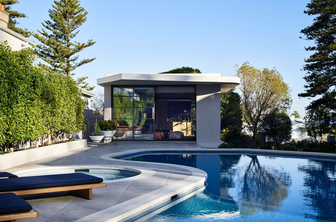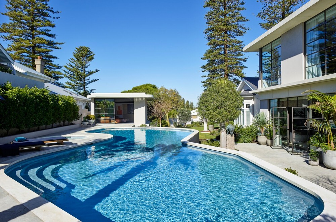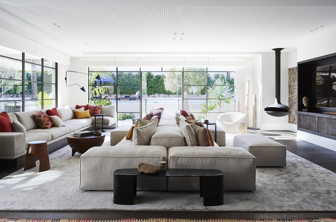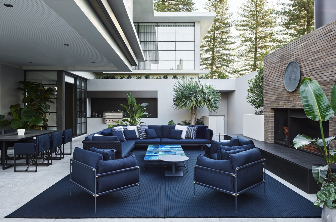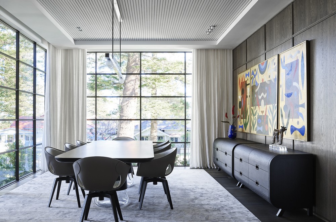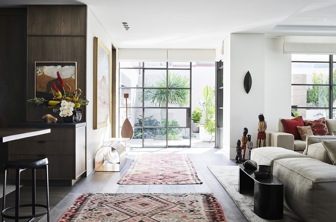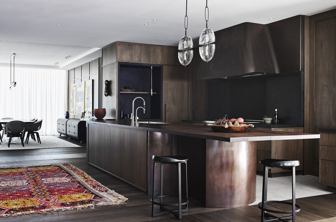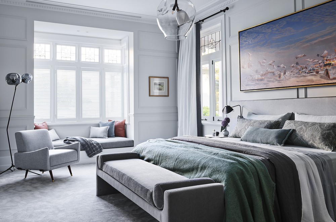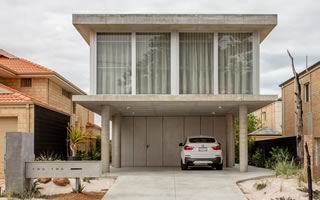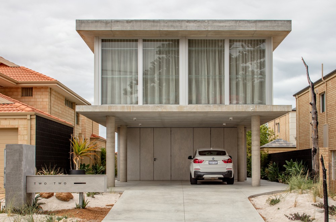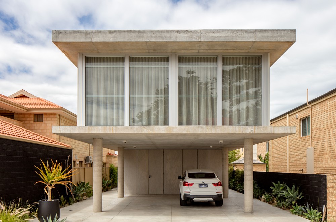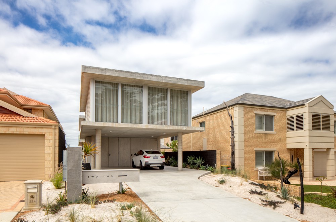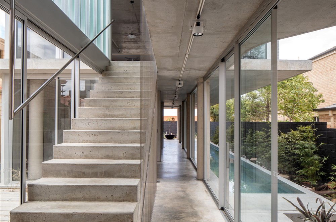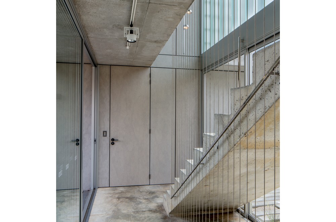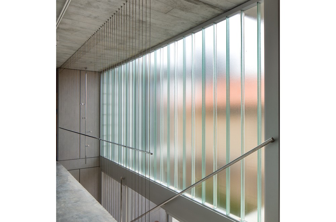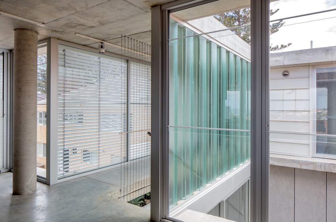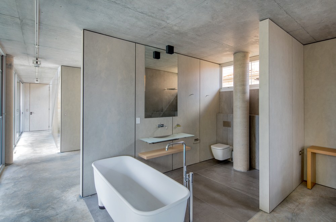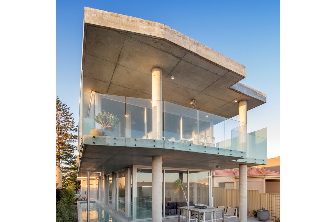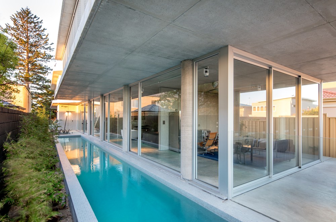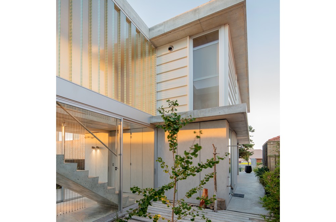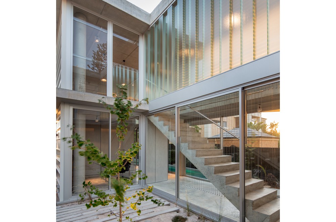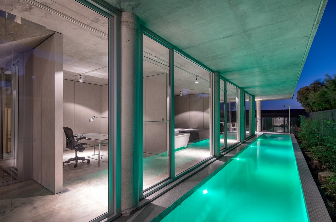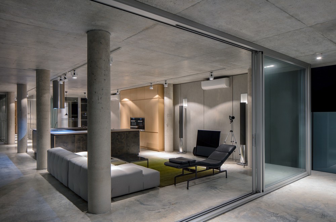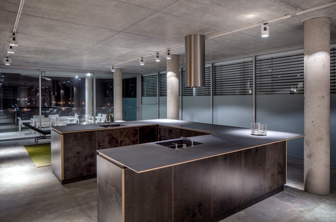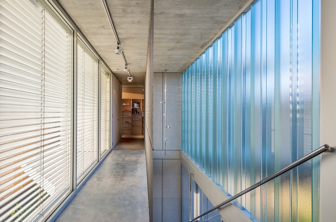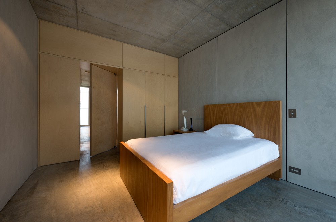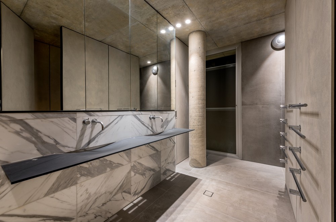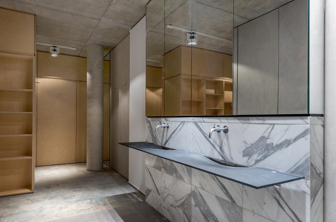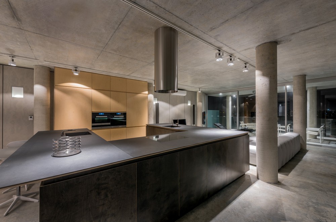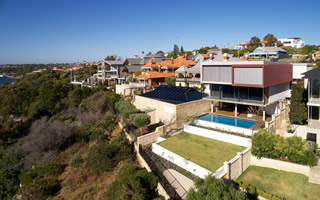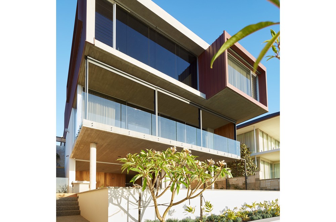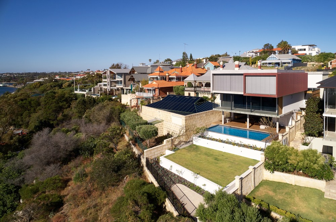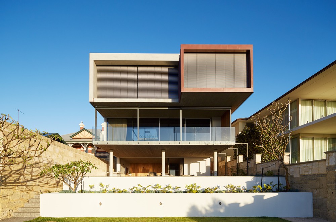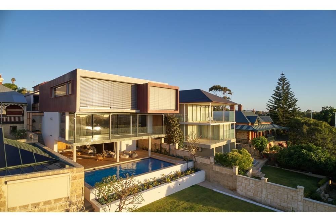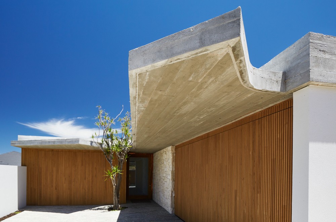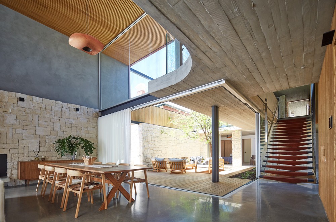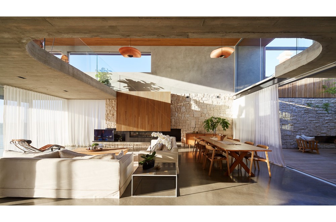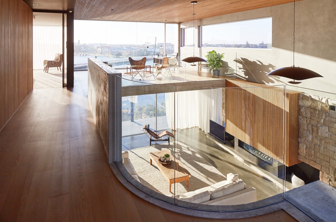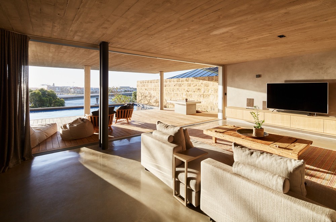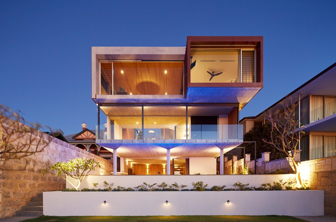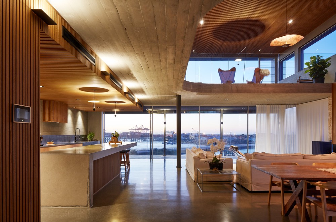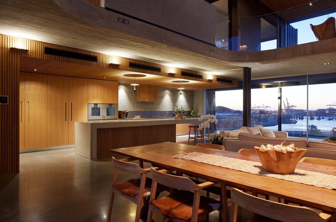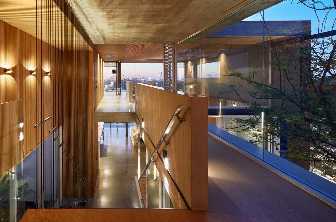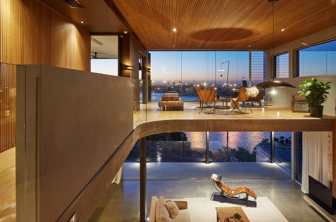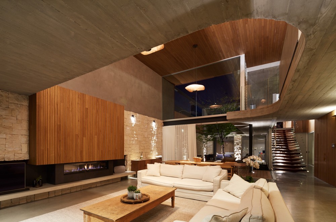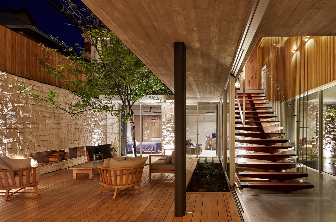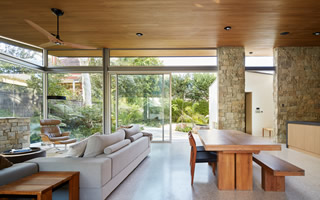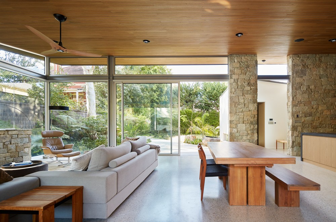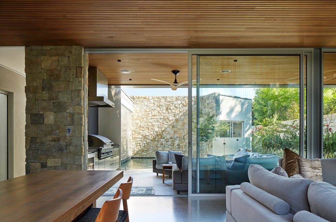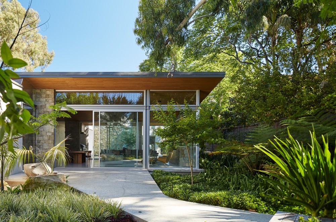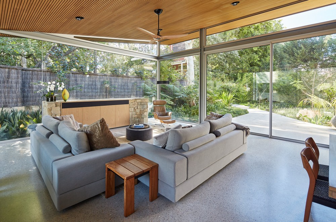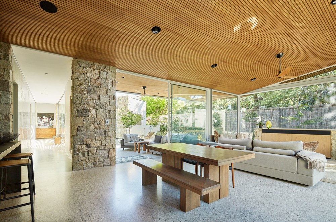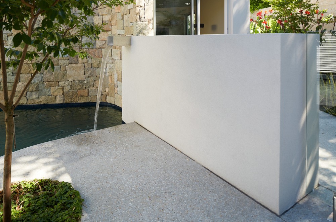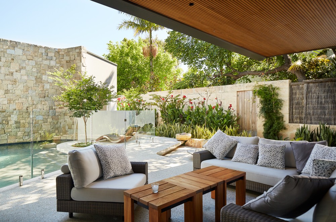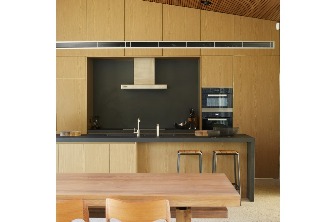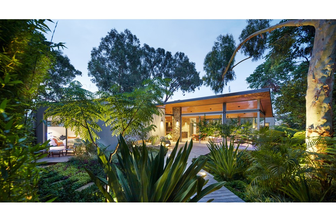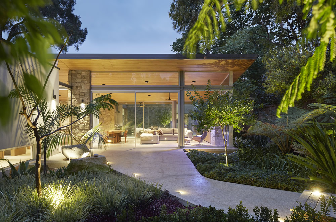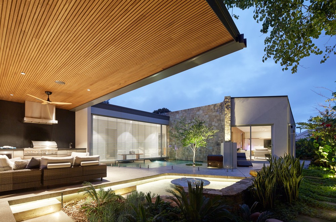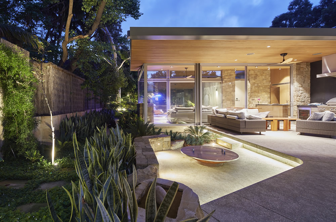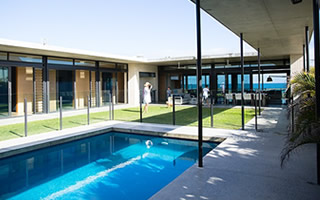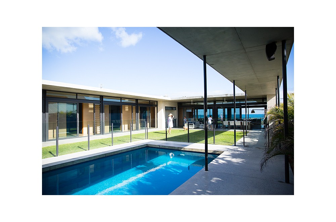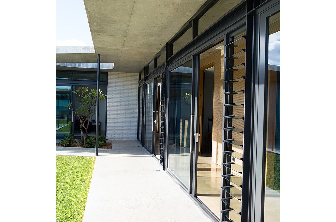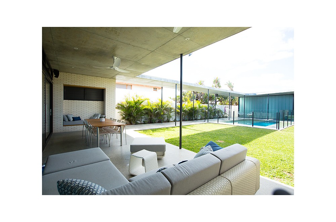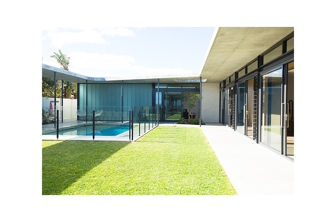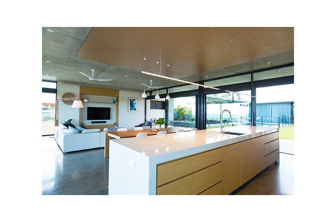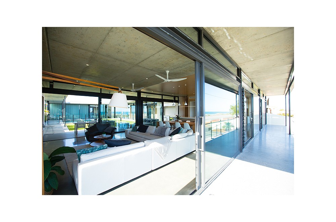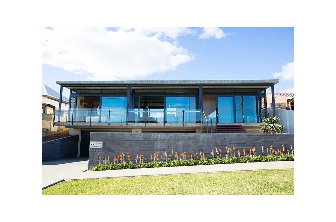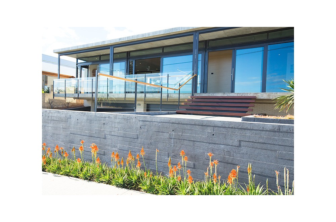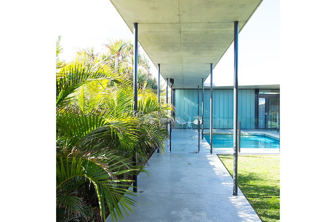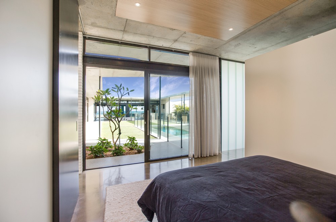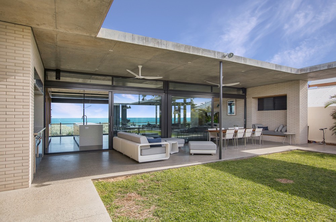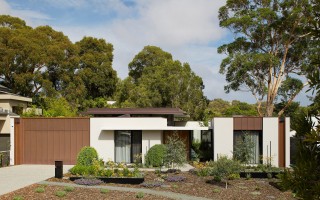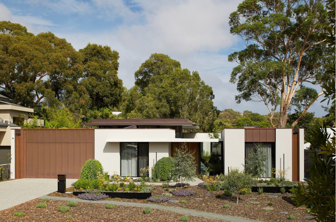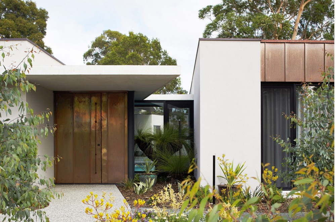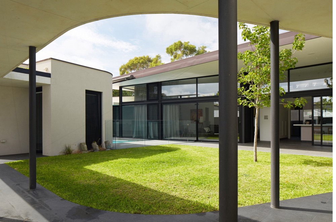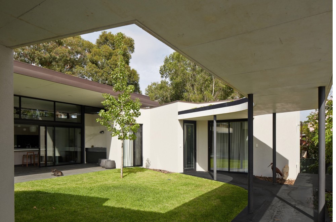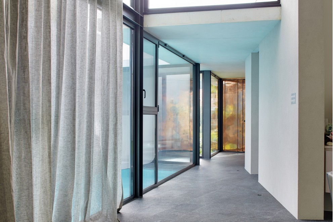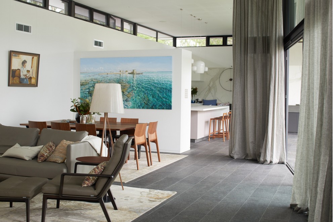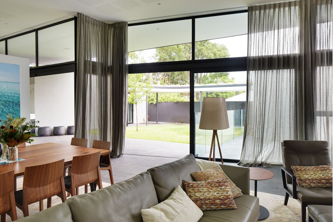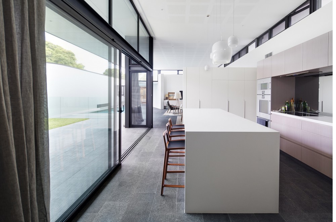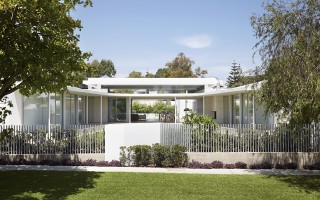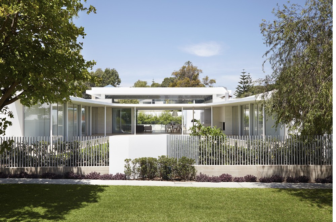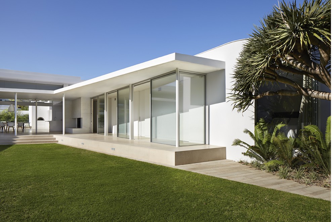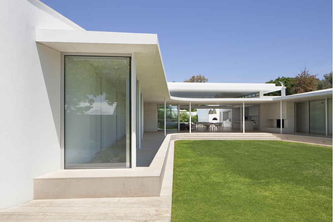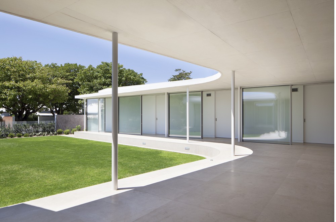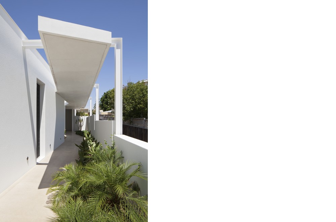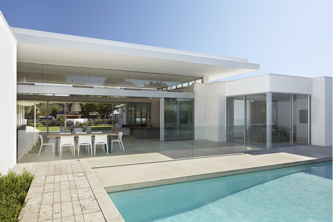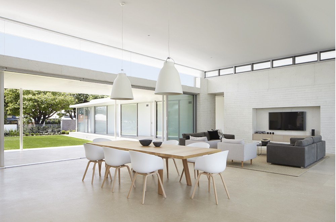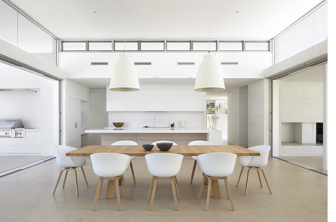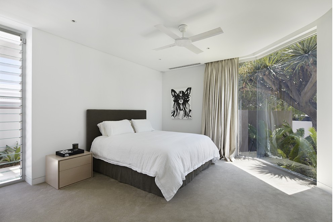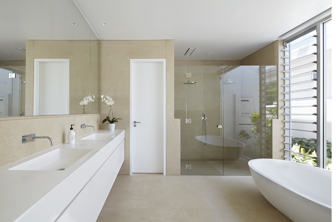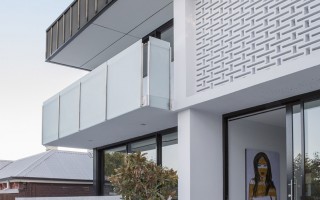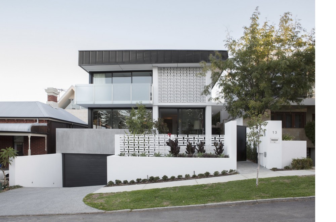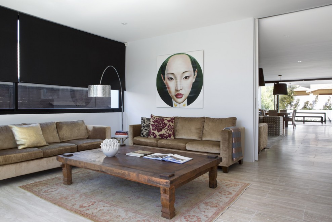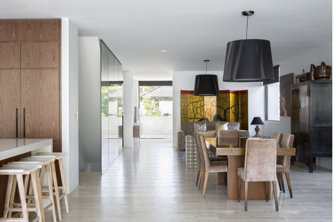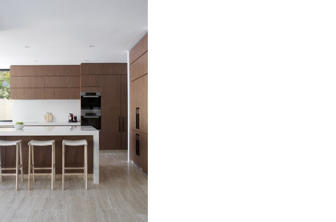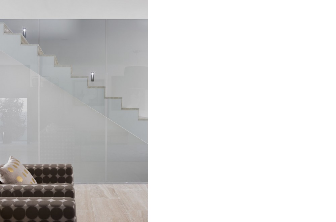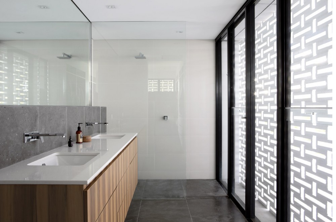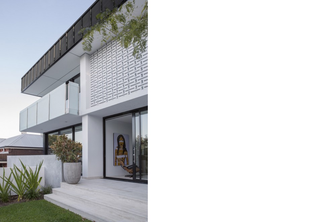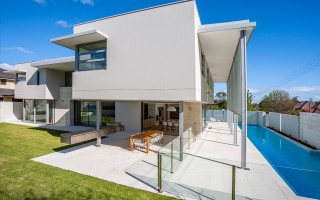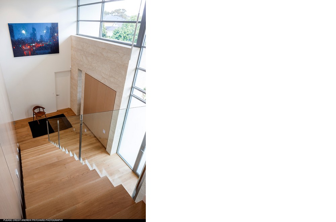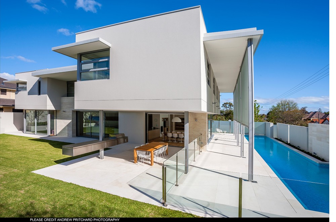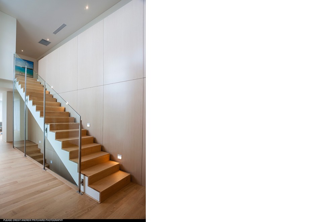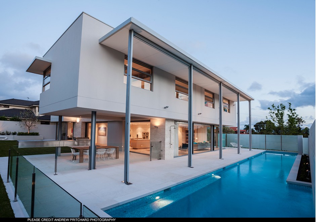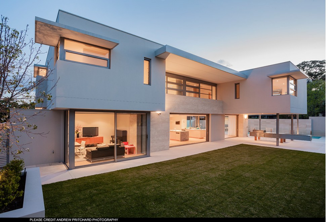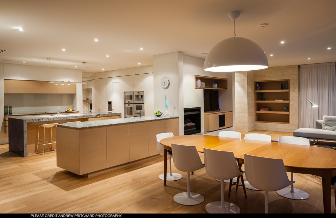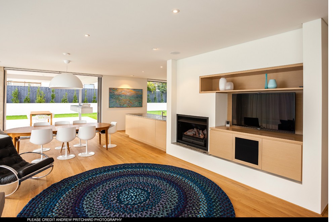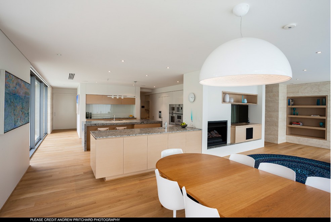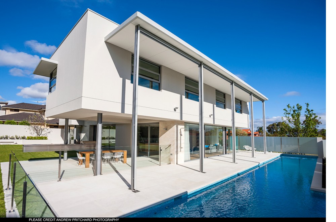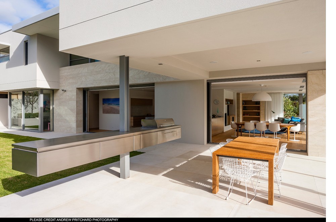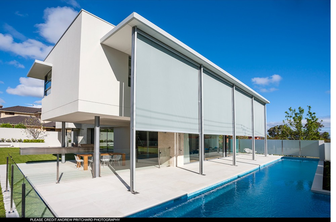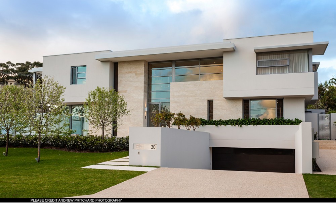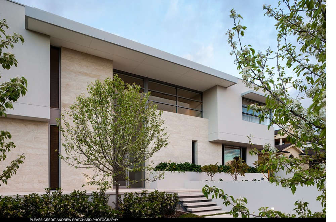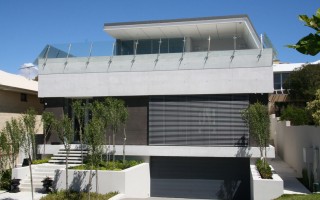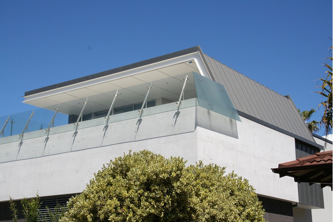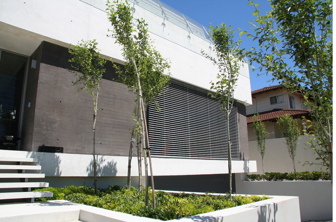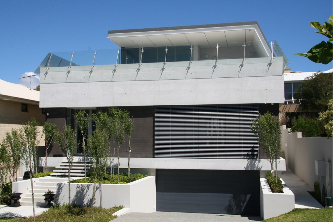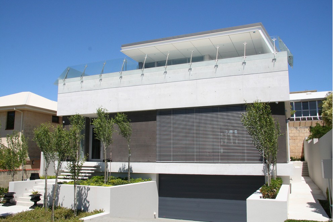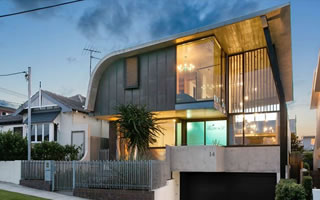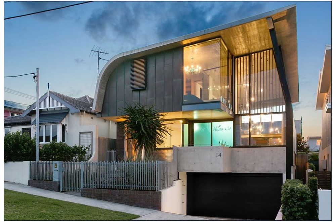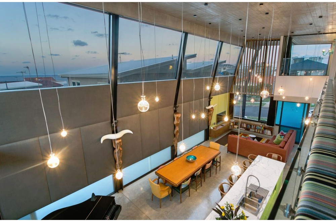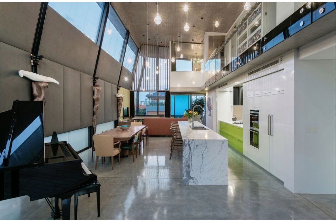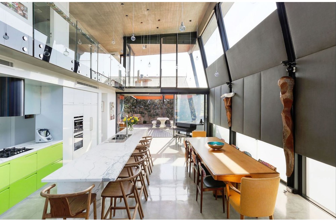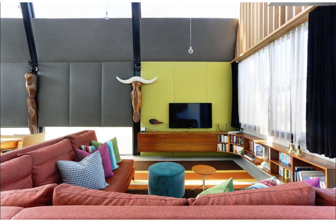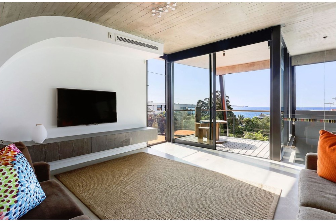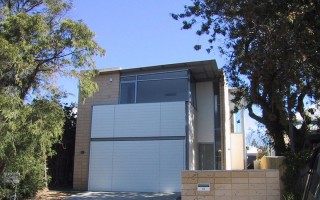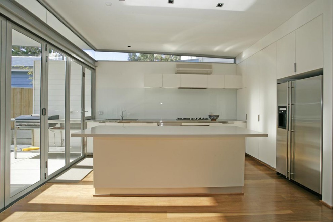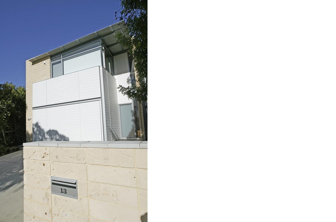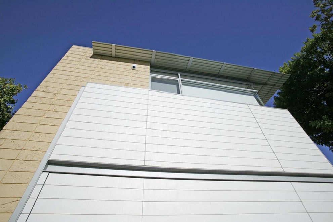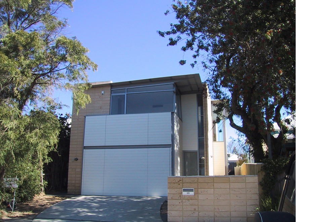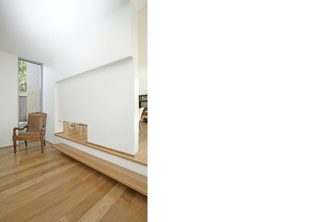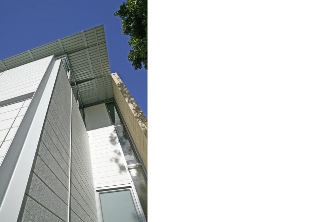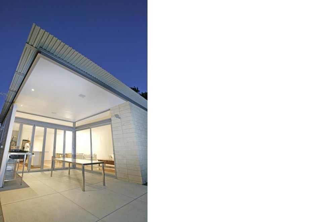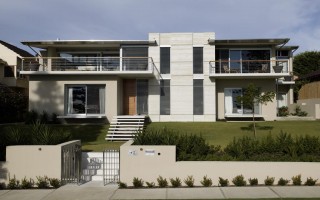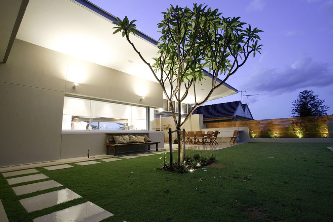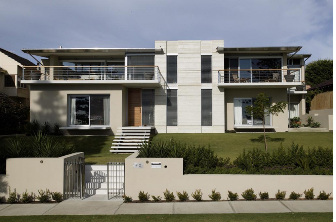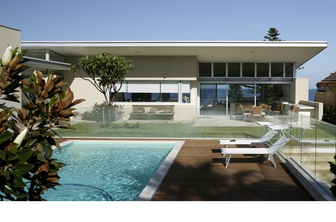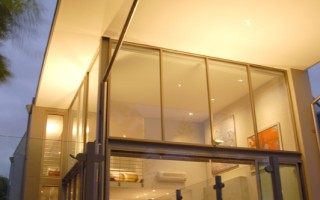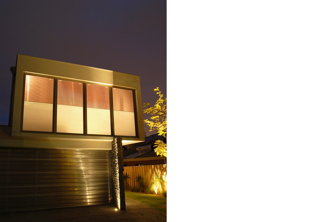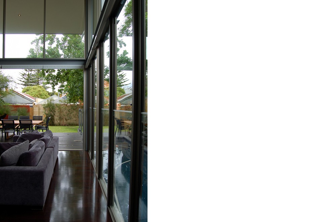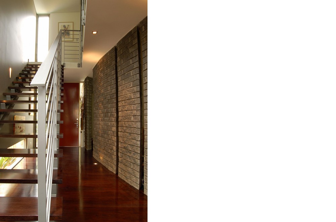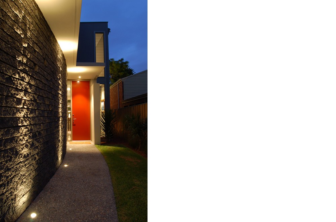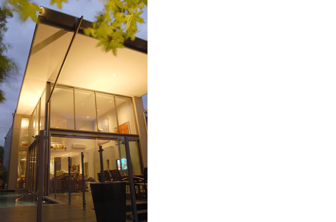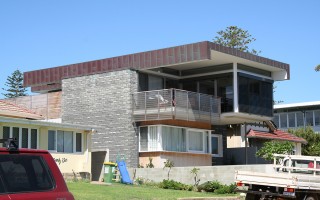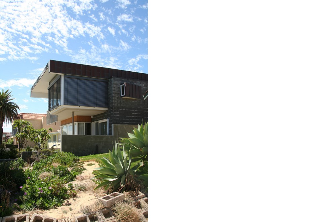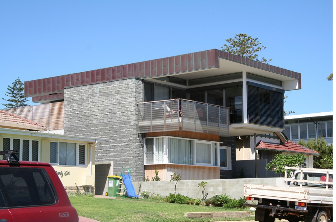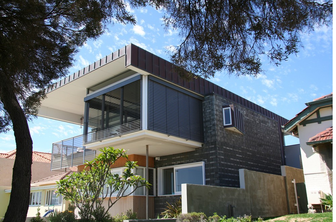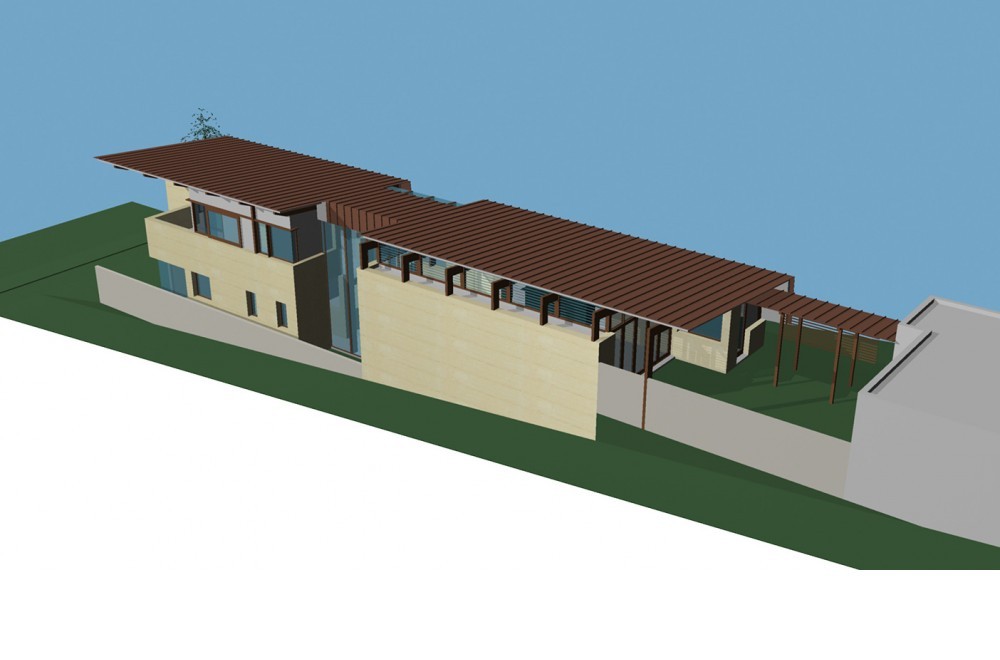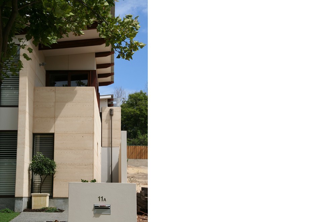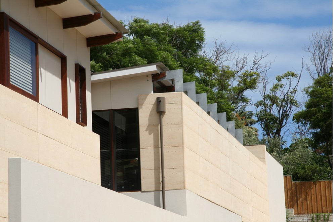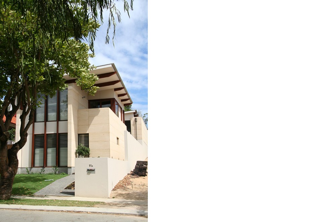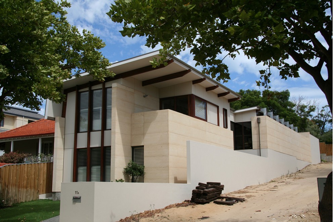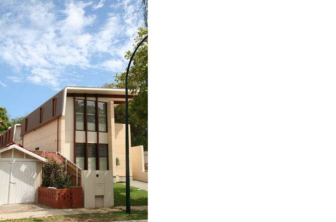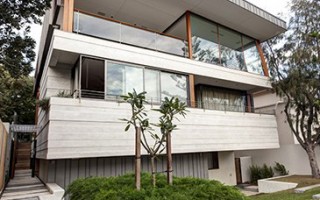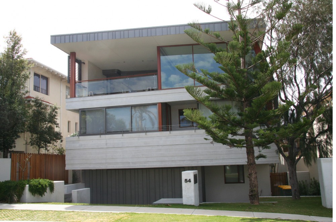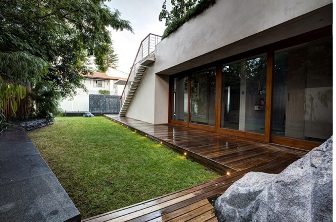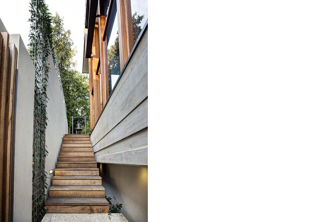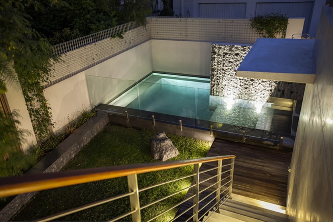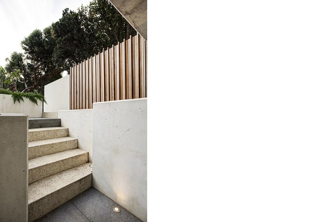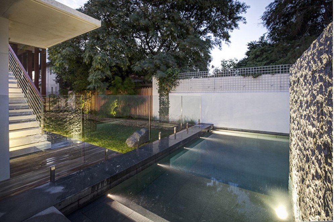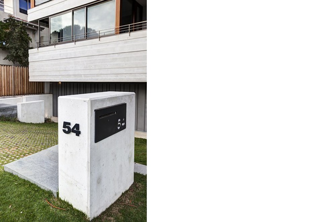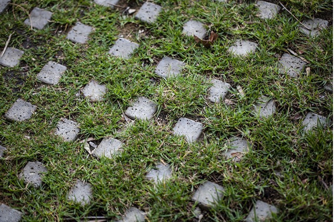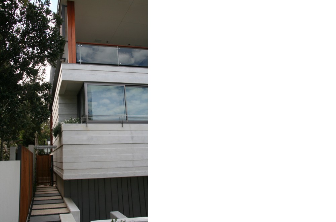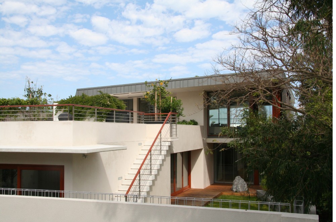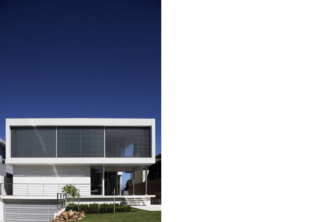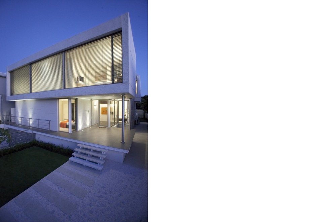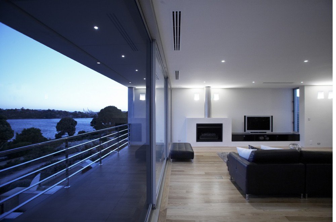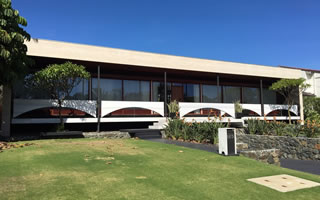
iconic Iwan Iwanoff is featured on Restoration Australia,
ABC 1 Sunday night 7:30 March 17th
Youtube Promotion
ABC Facebook Link
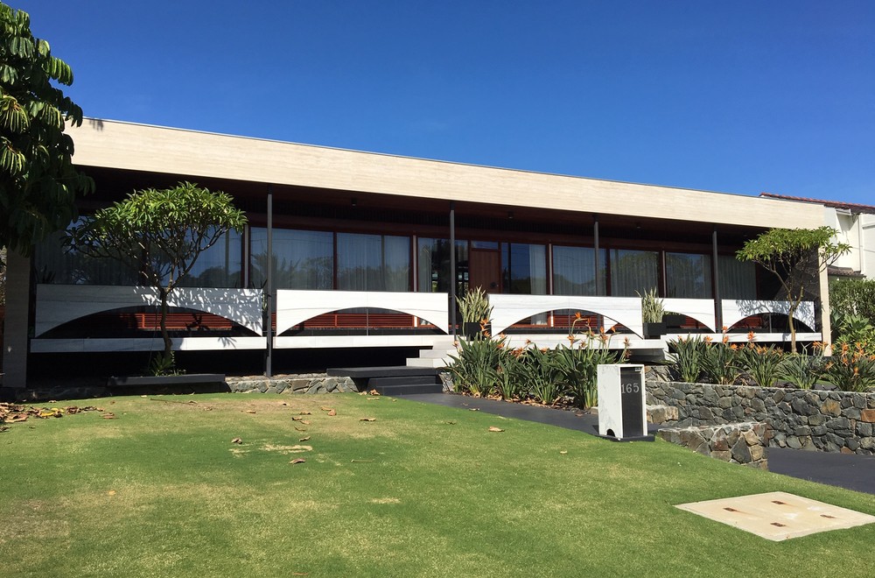
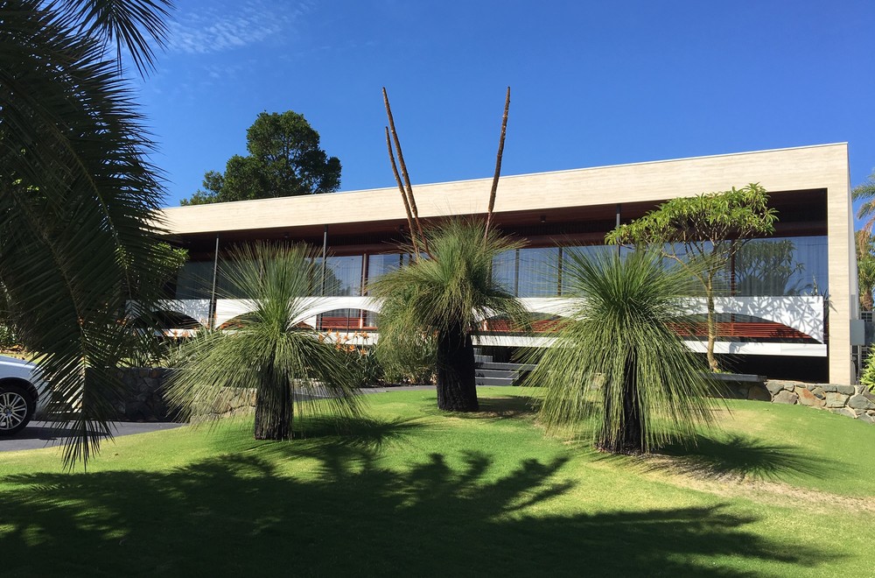
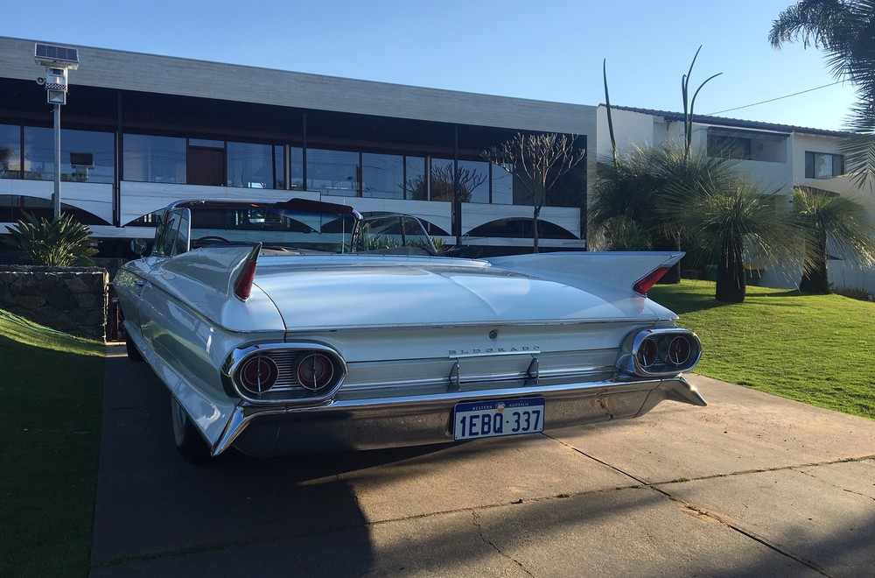
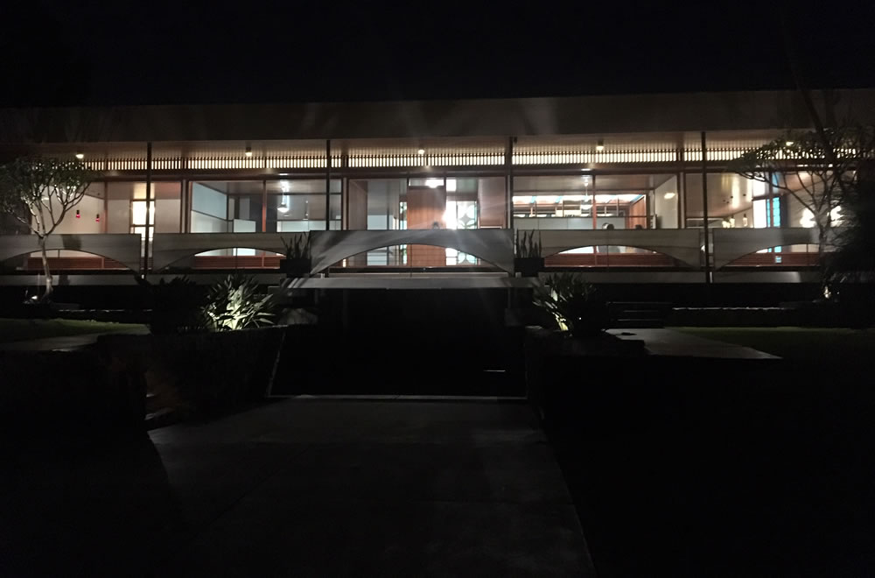
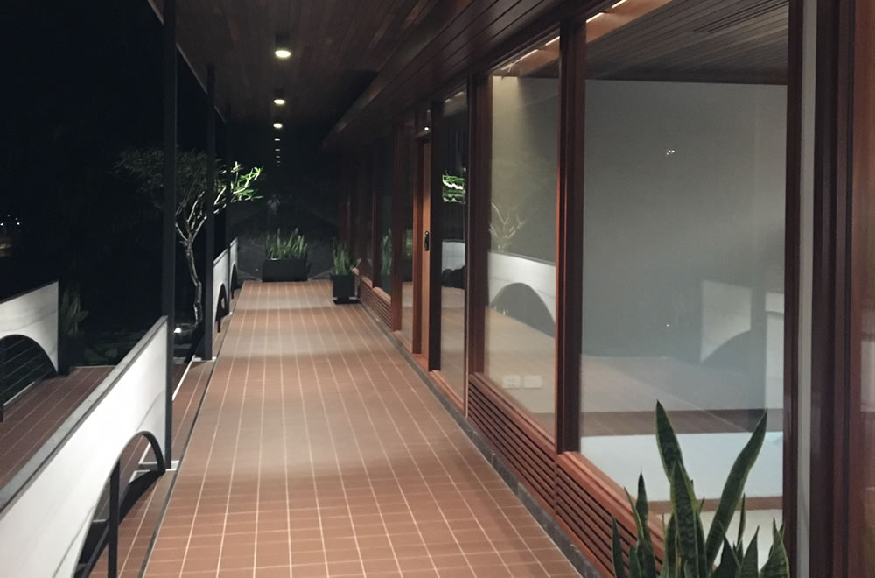
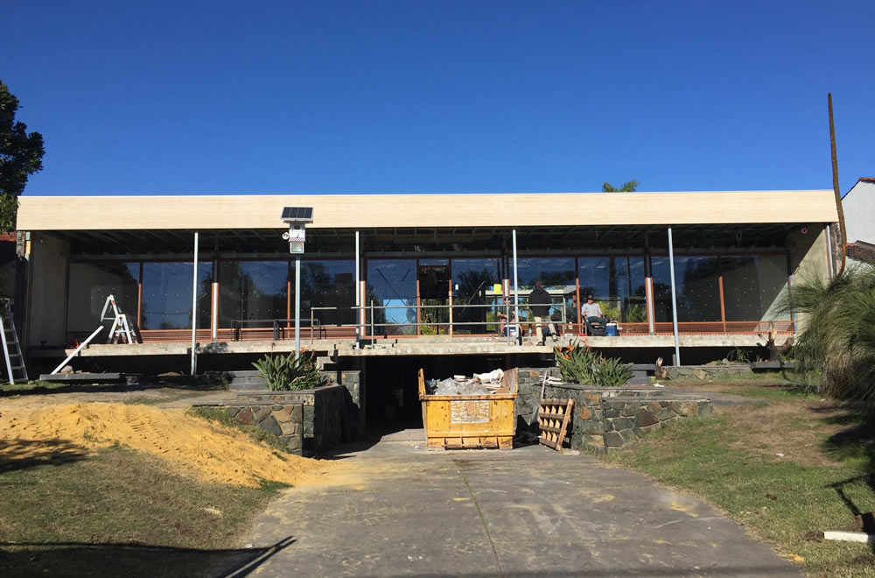
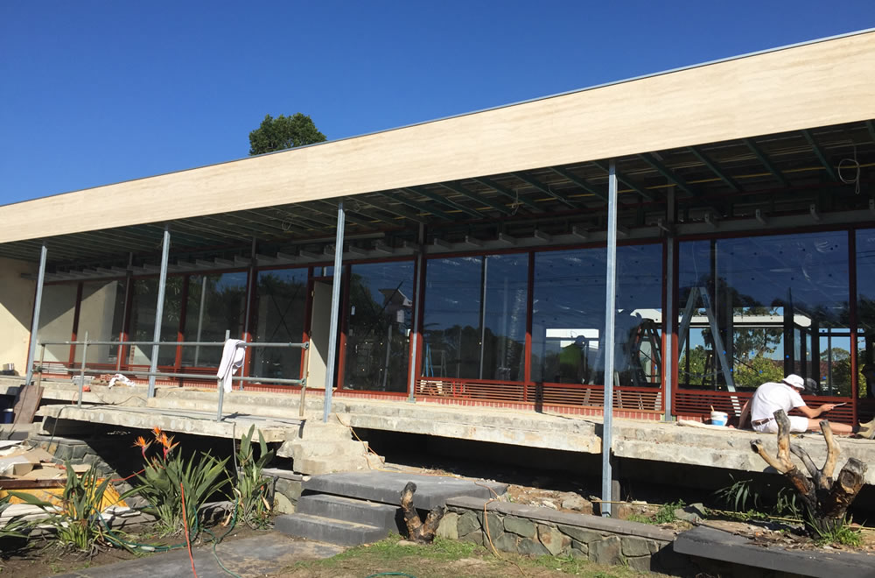
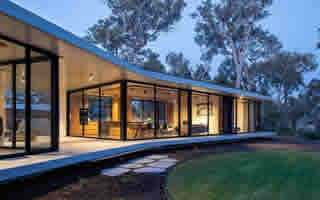
Experience the house as a holiday rental at https://www.privateproperties.com.au/
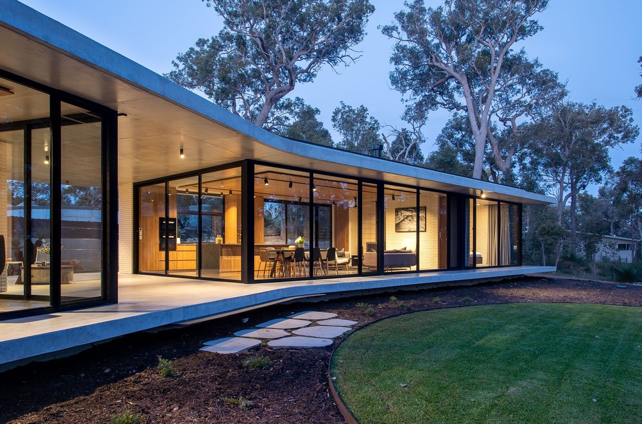
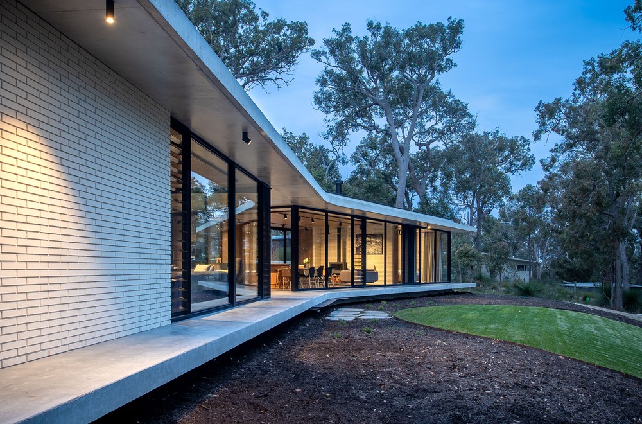
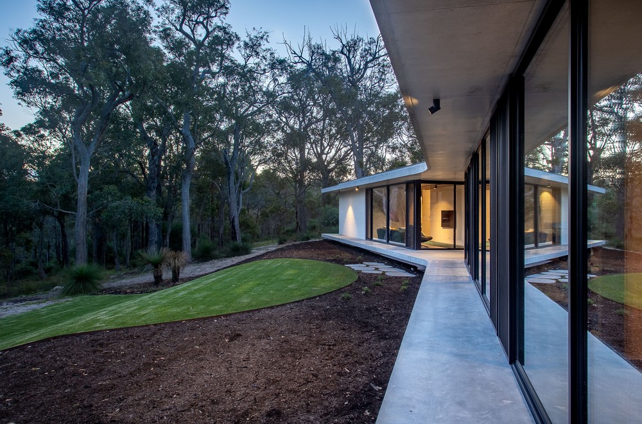
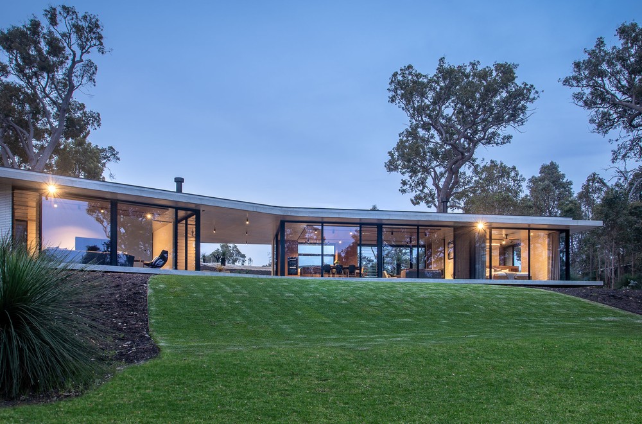
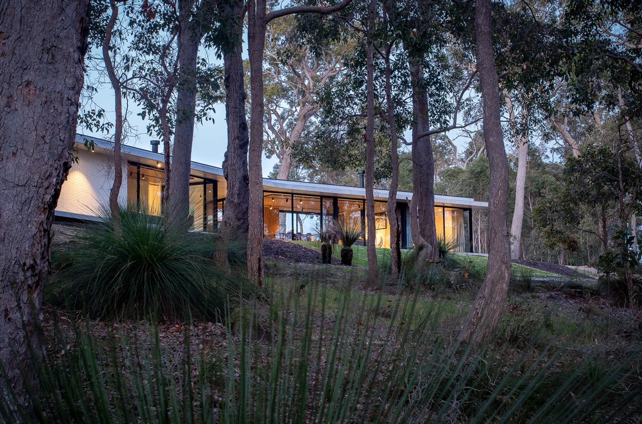
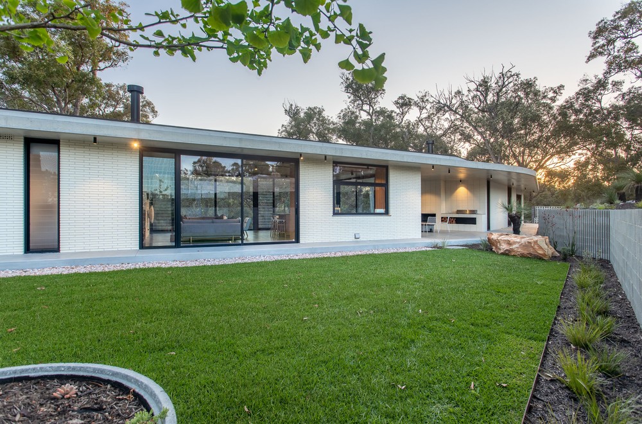
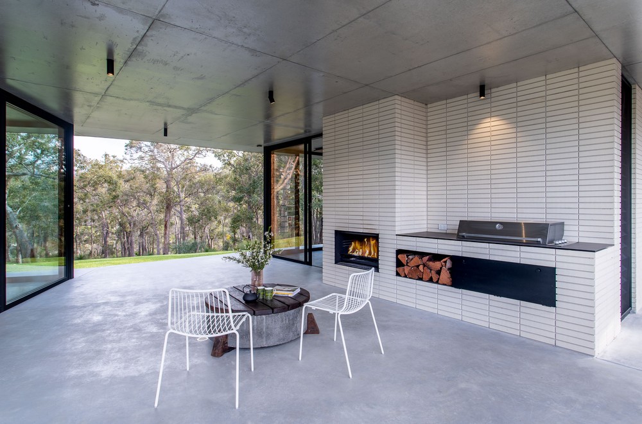
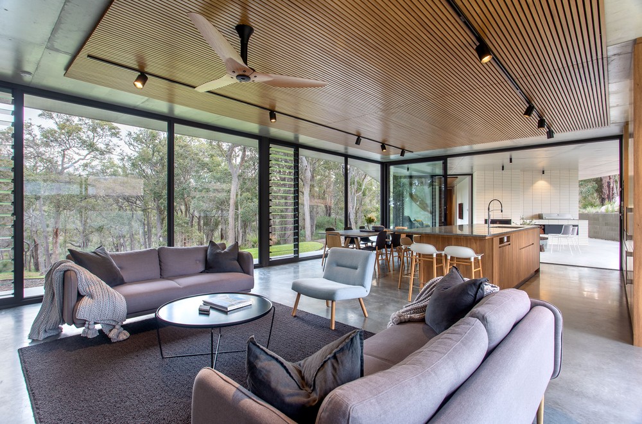
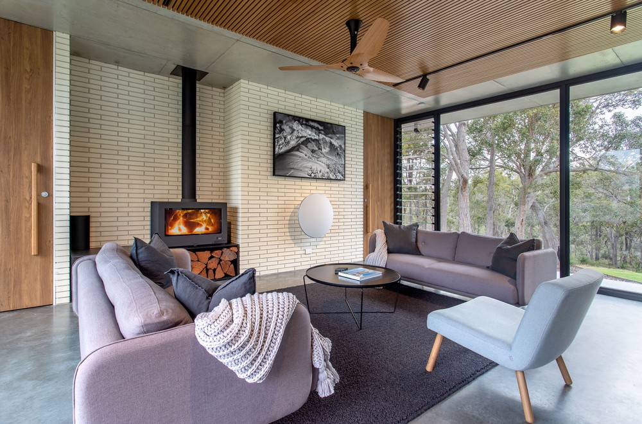
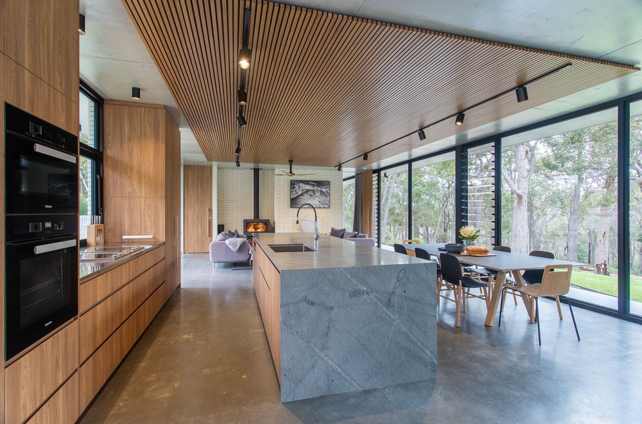
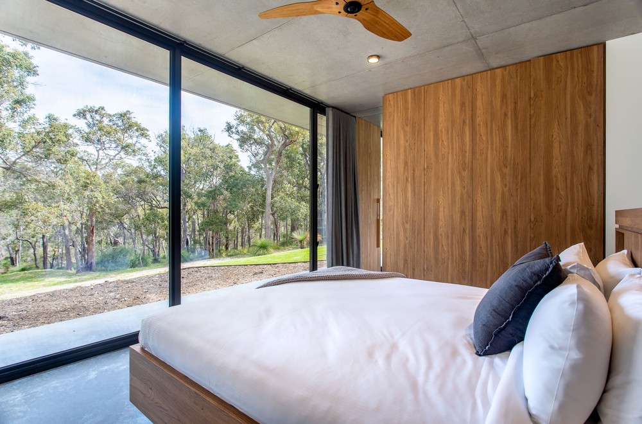
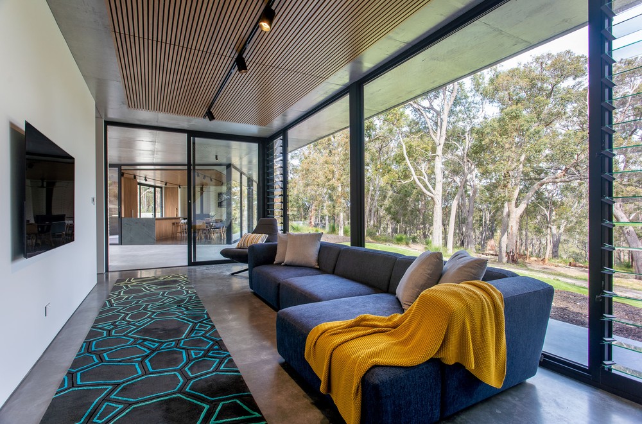
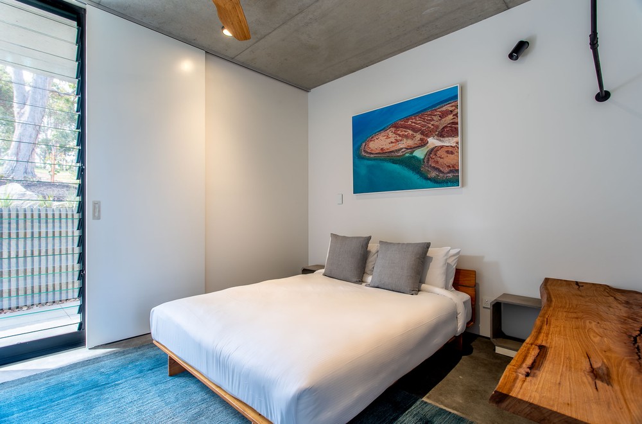
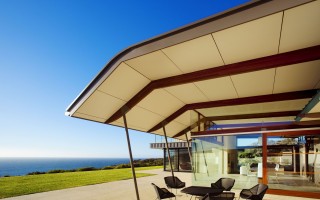
The exposed spectacular site has vast views of Injidup Beach, which is located in the South West corner of Western Australia. The site is native bushland on an exposed ocean front hill. This natural and visually sensitive site resulted in the local council imposing stringent building bulk and height guidelines; no portion of the building was to be higher then 4 metres above natural ground level. This therefore resulted in a low laconic single level residence. The client required holiday accommodation for their extended family and as such the sleeping requirements necessitated several bedrooms in separate zones to isolate young children from noisier areas. The site is extremely exposed with the prevailing South Westerly breeze and hot afternoon sun setting into the main view. The house is devised as two intimate rammed earth sleeping wings that meet at the glazed pavilion that is the main living area. The roof hovers over this area and folds down to the western horizon to proved afternoon sun protection. This roof shelters the main living area and is architecturally articulated to evoke a tent like experience. The main external living areas are focused on the North East courtyard, with borrowed views of the ocean through the glazed living area. This area is also protected from the breeze. All building materials are included to deal with the harsh marine environment. Massive rammed earth walls, copper cladding and large areas of glass. All exposed windows are protected by operable external louver blinds. All water is harvested on site and reused.
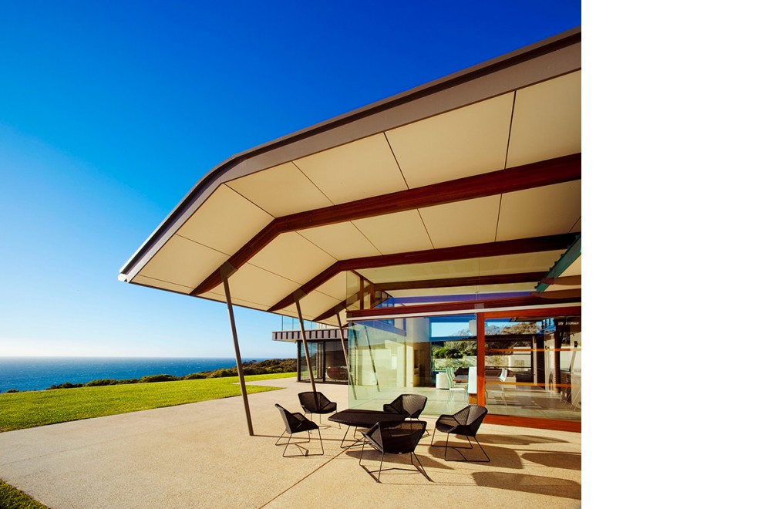

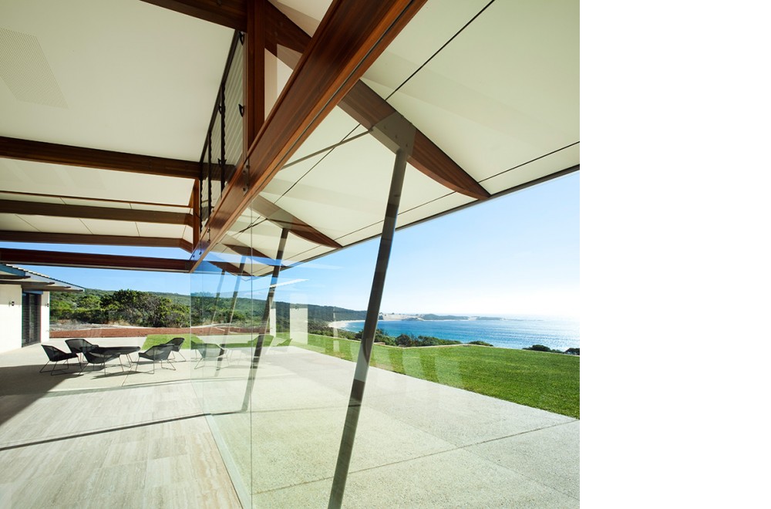
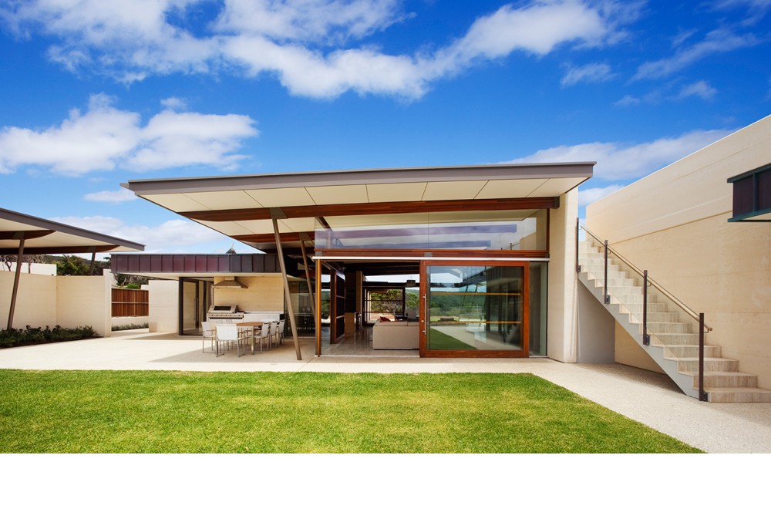
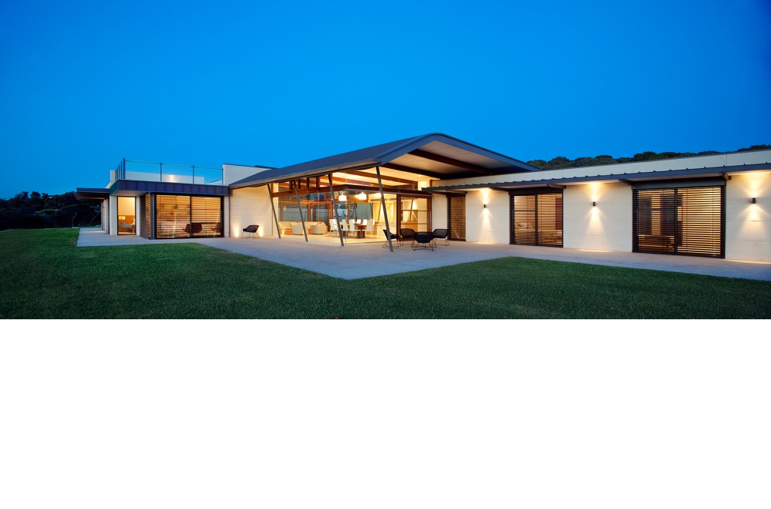
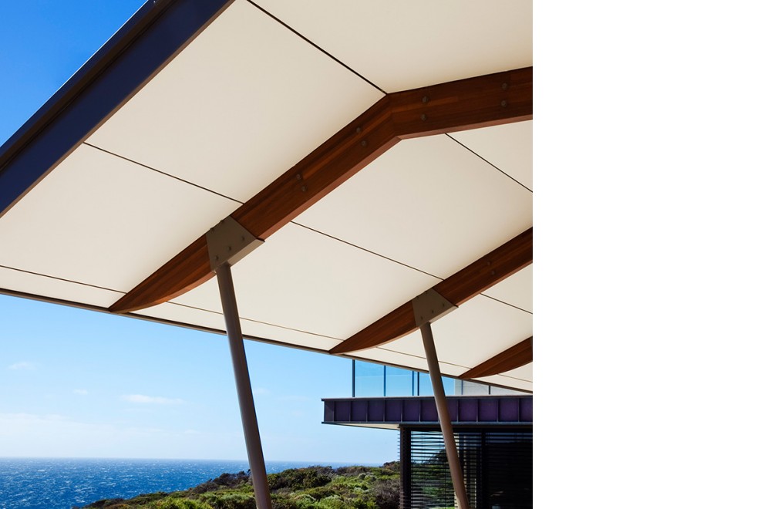
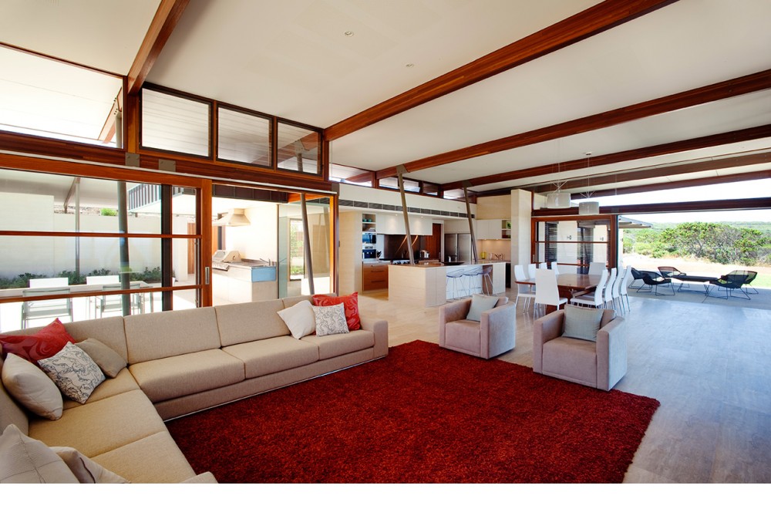
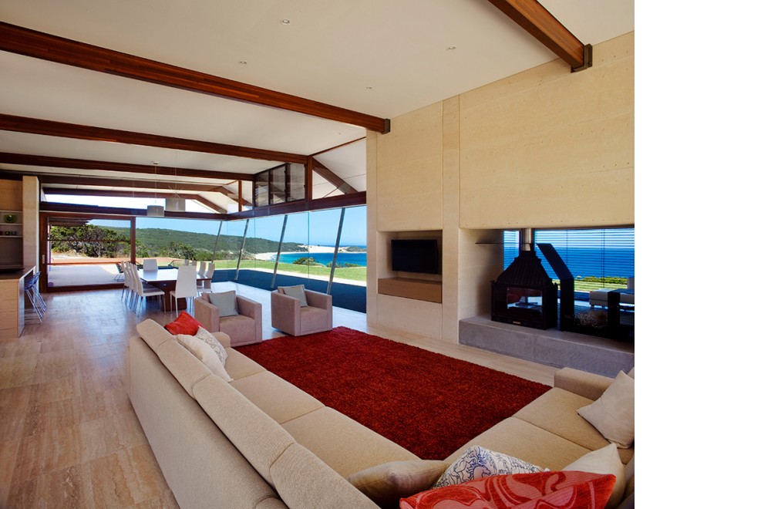
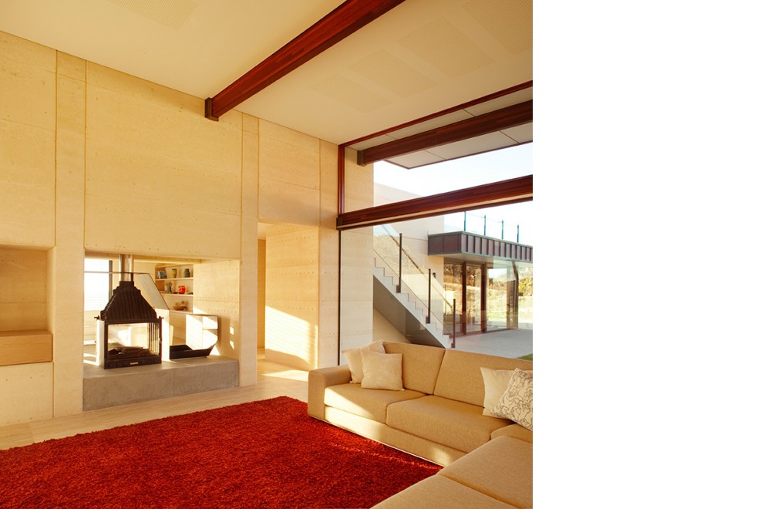
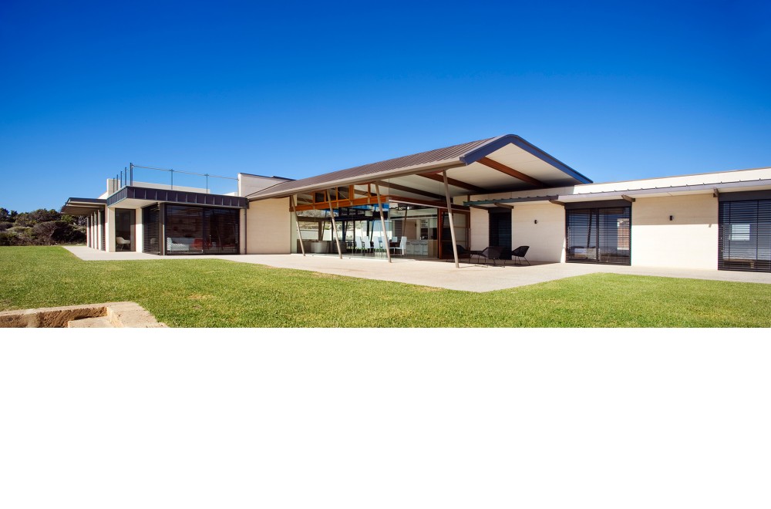
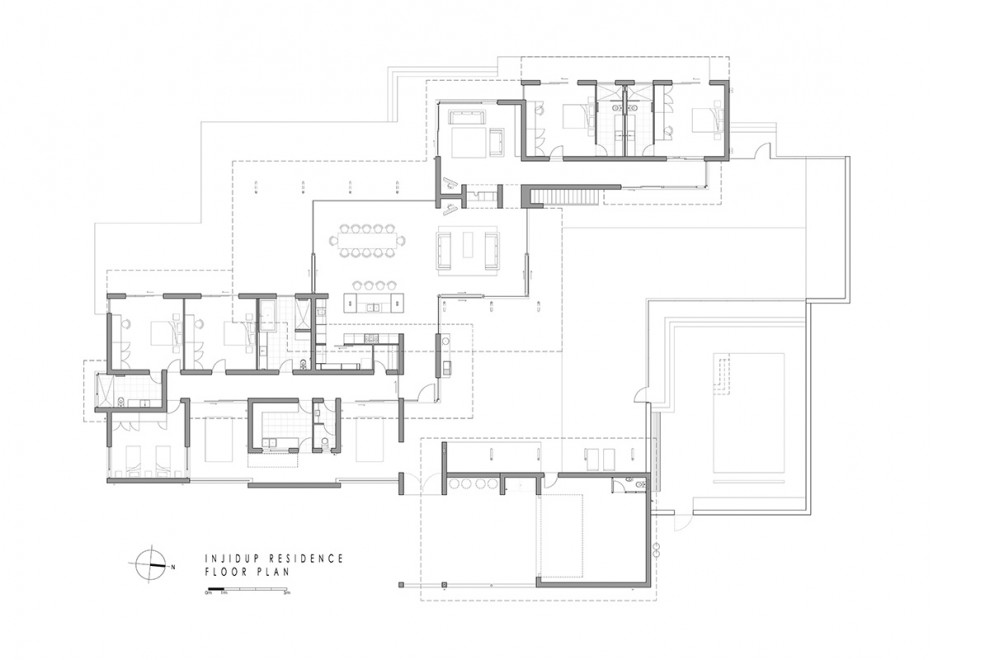
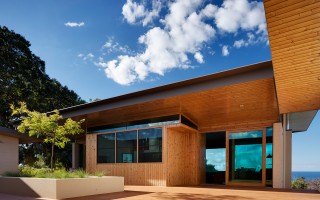
The design intent of the house was to create an intentionally single level home with a direct focus on the spectacular ocean views.
The house consists of four distinct and detached pods which are connected by an open and external courtyard. The courtyard space provides both a visual and physical connection to the pods and provides a dynamic relationship between internal and external space. Occupants experience the elements and climate as they move and circulate around the house by means of the courtyard decks and passageways. Glimpses of the expansive view are captured in moments throughout the courtyard journey and amid the pods.
A strong roof form plunges out to the view capturing light and expanding perspective whilst also providing a protective canopy for the main living pod and its adjoining pool. The other connecting pods take the form of two bedroom suites, and children’s play and sleeping pod.
Timber walls, floors and ceilings provide warmth and comfort to the internal spaces which combine with resilient concrete walls, stone flooring and expansive glass panels to provide a balanced composition. The juxtaposition between textured materials and crisp finishes assists the building to mould into its landscape of coarse native plantings and surrounding vegetation amongst wide grasslands and coastal dunes. The house is nurtured by its landscape and uses the driven emphasis towards the Indian Ocean as its desirable background.
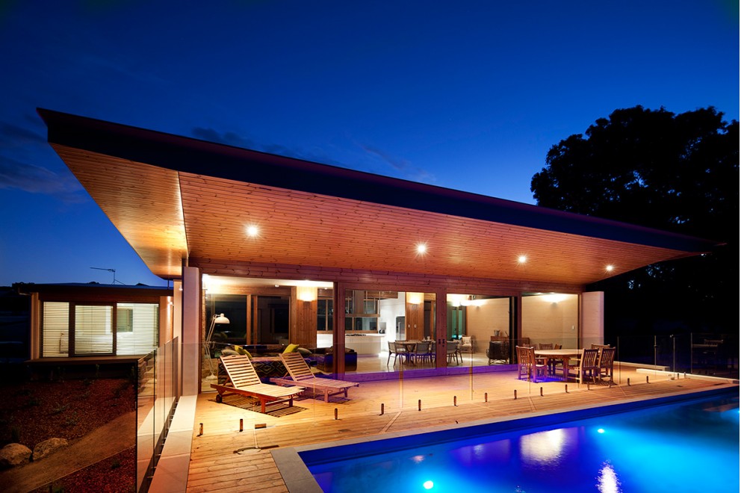
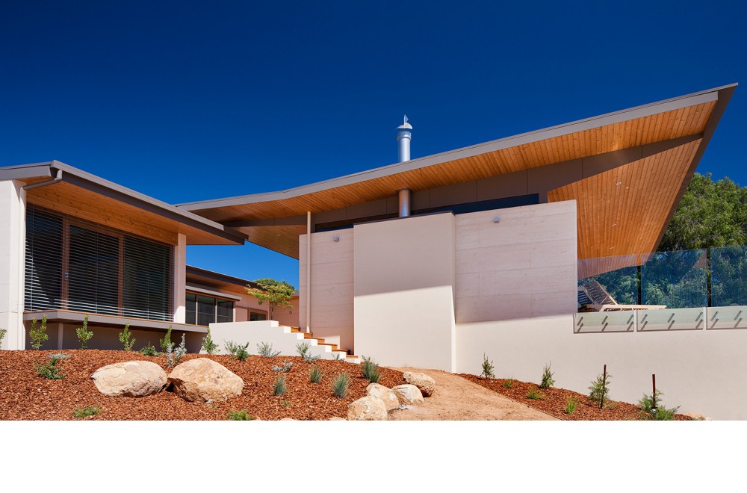
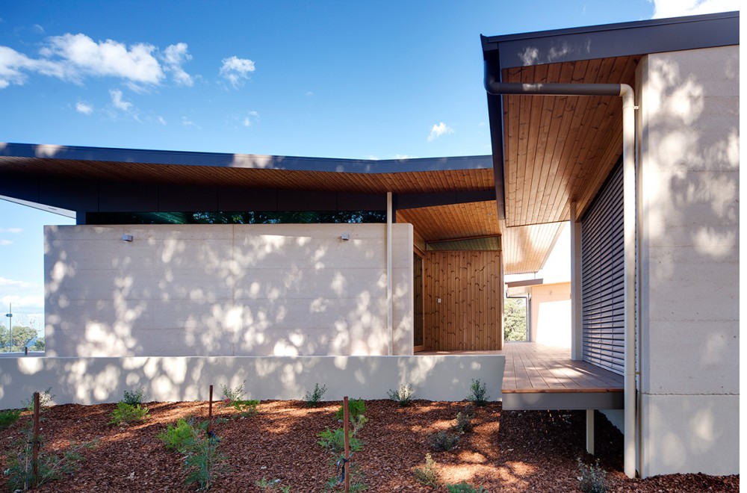
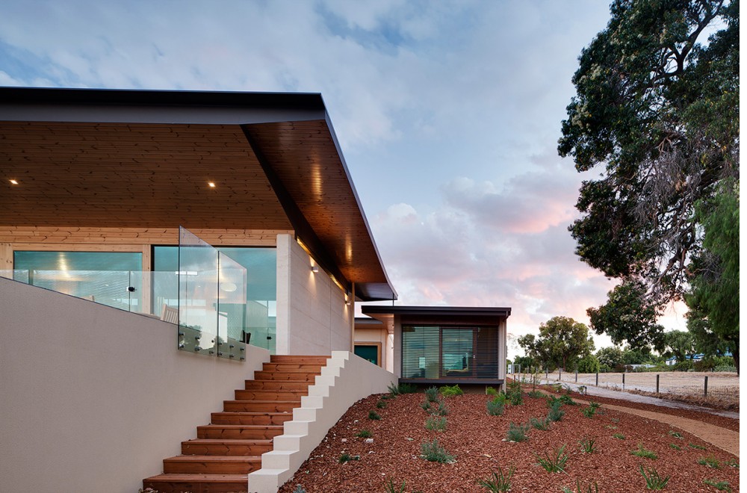
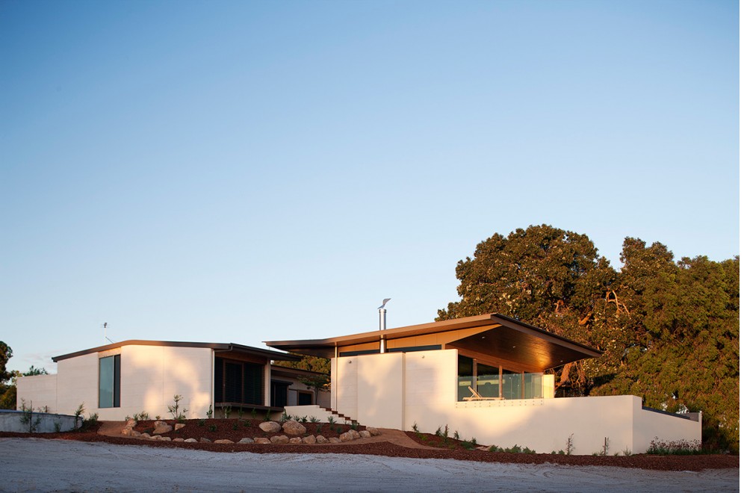
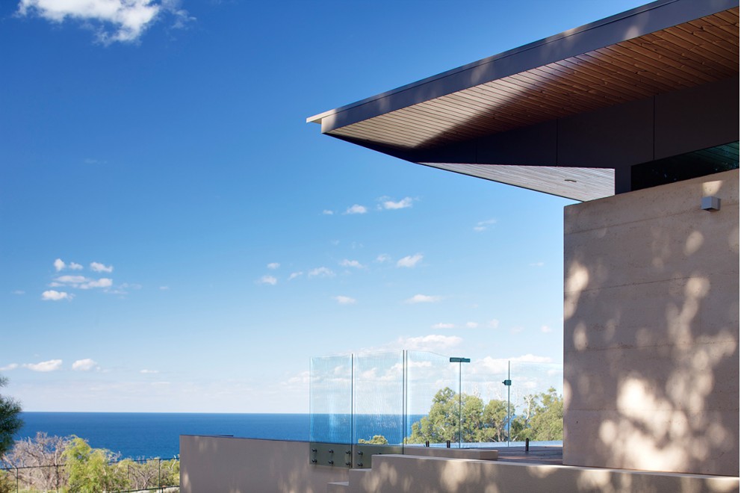
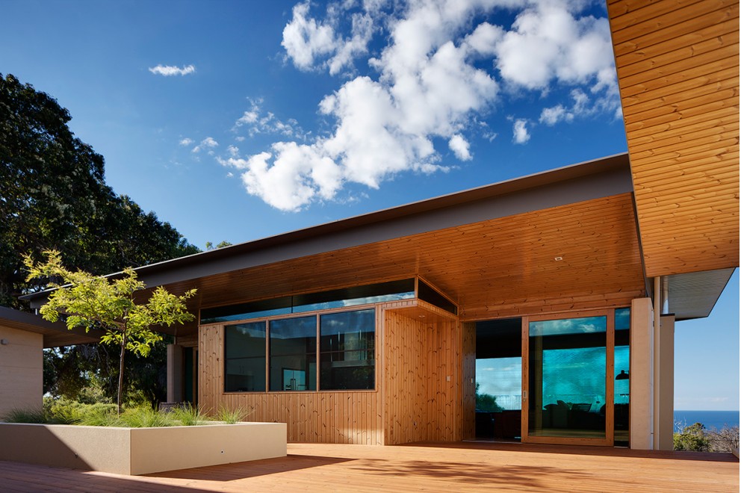
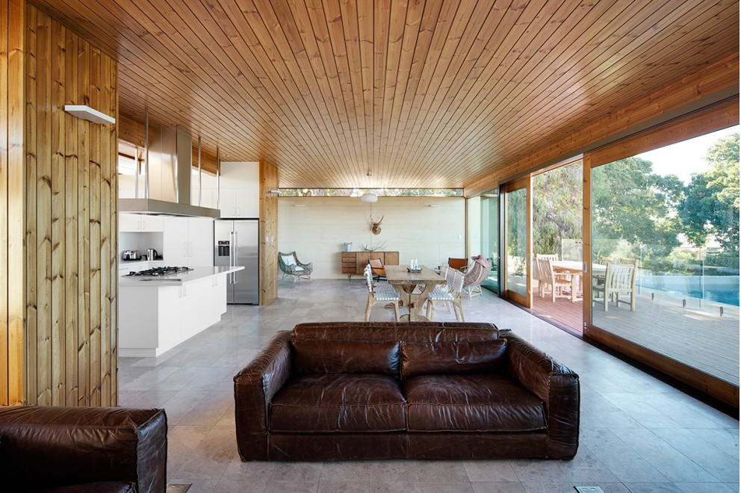
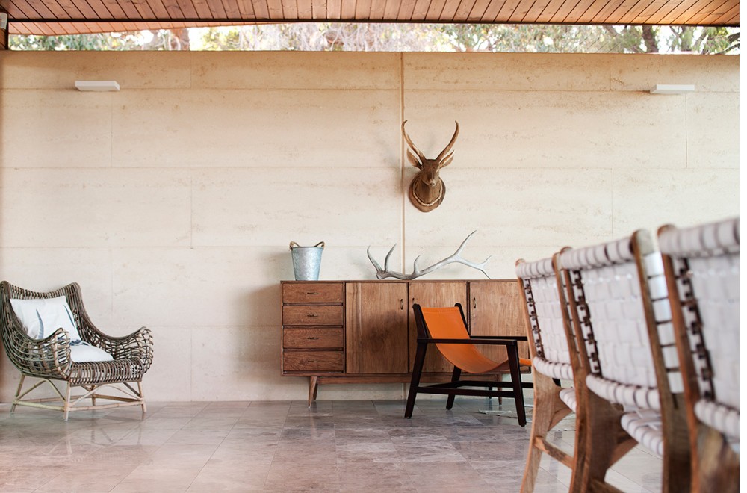
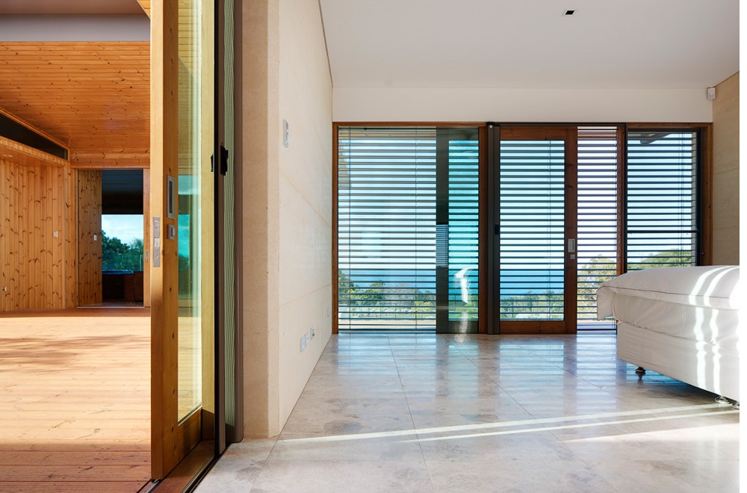
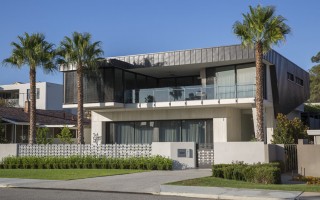
The brief for this project described a home to be designed for a business man and his grown children- a home where each individual can co-exist.
Built from strong, hard wearing and brutal materials, this home takes sensitivity from breaks in form and open, airy circulation and gathering spaces.
A central courtyard forms the heart of the home and provides both a light well and a means for the house to breathe. The pool plays light into the glass corridors and sun bathes the natural timbers used to clad the corridor spaces. Oregon boards have been used as formwork for the large structural elements which create the entry and welcome the occupants into the home. Zinc cladding wraps the roofline and forms part of the façade creating a dramatic line. Besser blocks allow breeze to filter through the boundary walls whilst also providing privacy and ambiance to the external living areas.
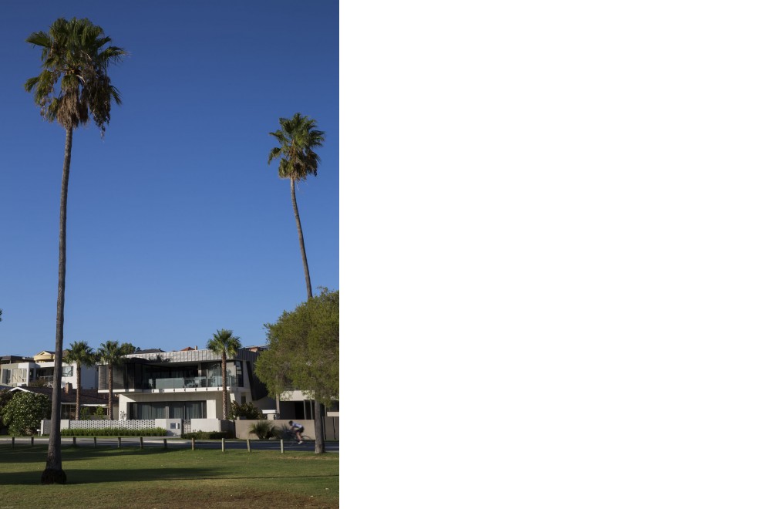
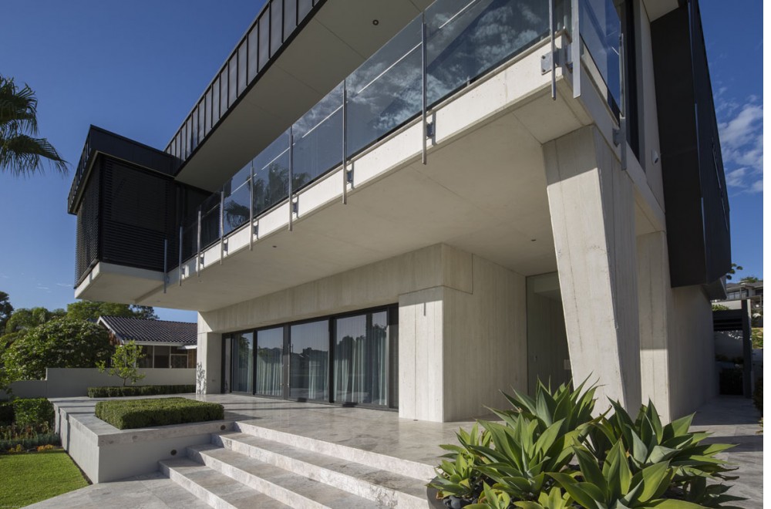
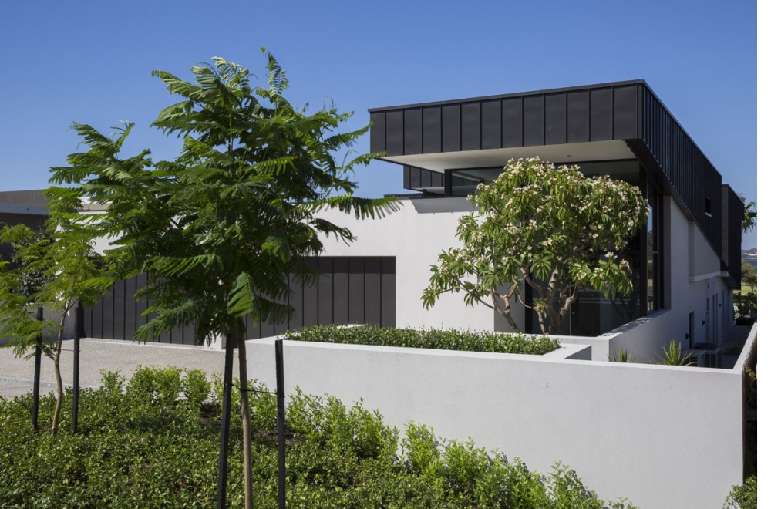
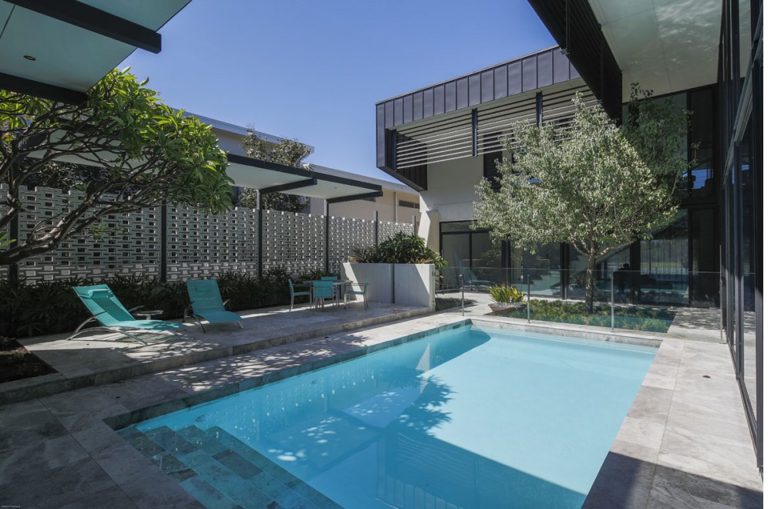
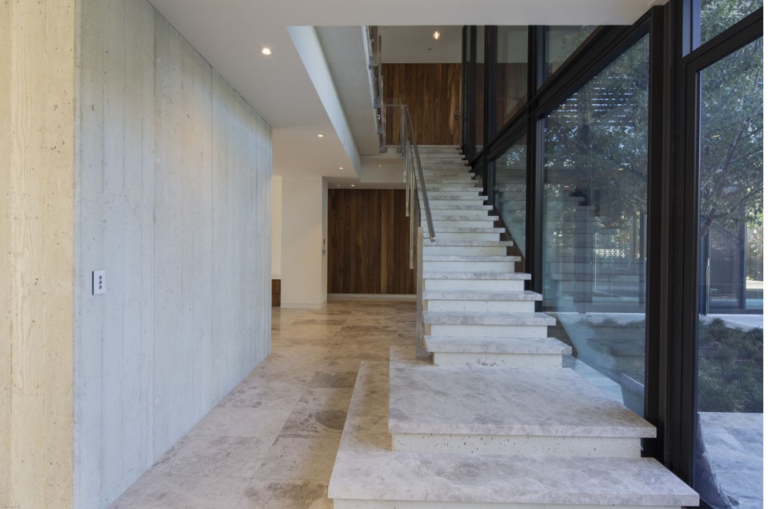
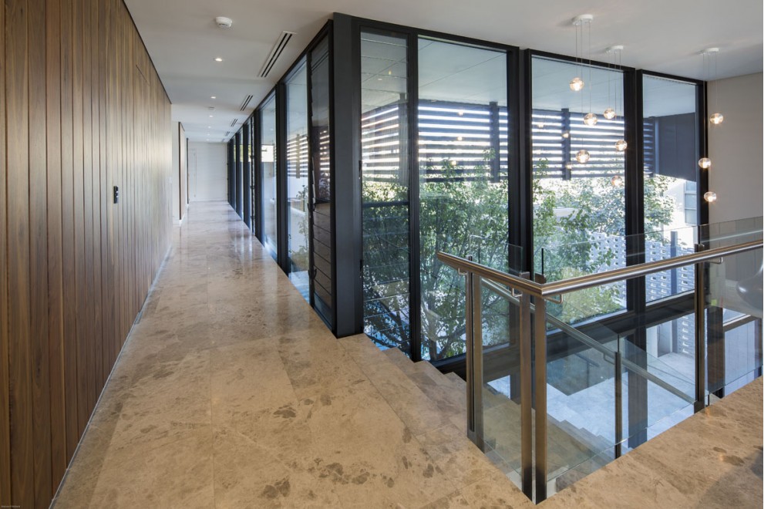
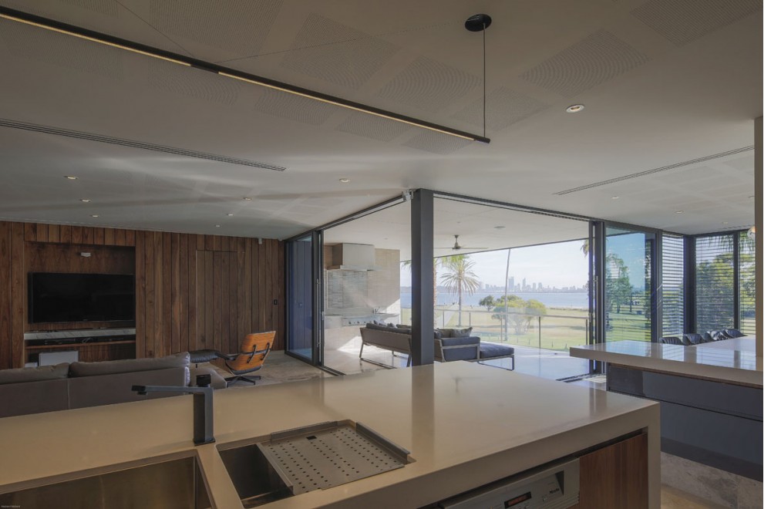
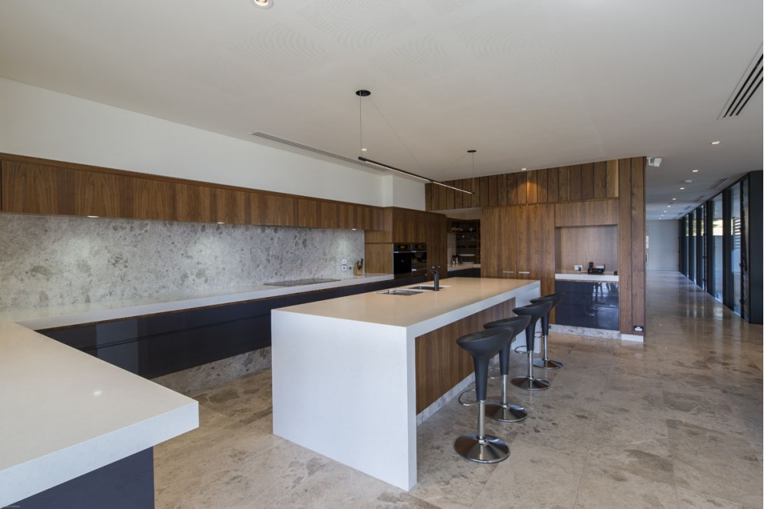
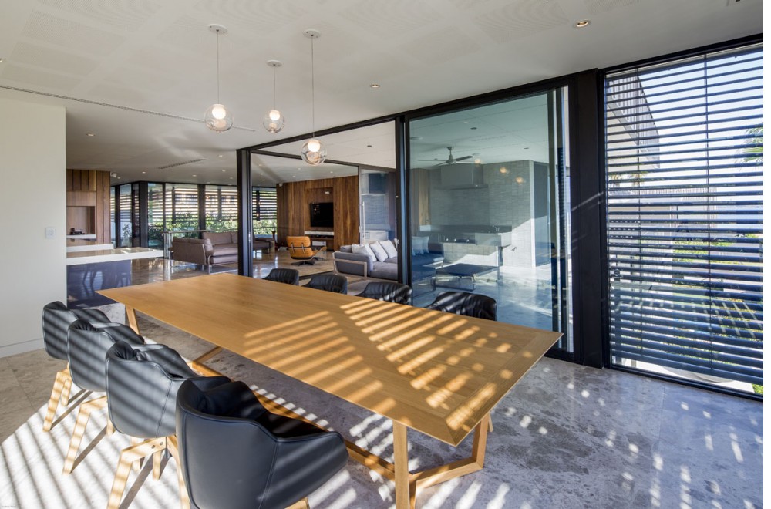
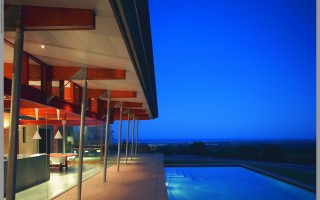
The house celebrates the casual Australian holiday house, and is an exploration of both rustic and sophisticated building materials. The experience is intended to evoke the memory of a tent attached to a caravan. The dominant construction for the bedroom wings is stabilised limestone (rammed earth), to reinforce the experience of secure intimacy. In contrast, the main living area is a glazed pavilion that sits between both wings. The living area roof is supported by steel columns that are removed from the glass line to avoid the clutter of glazing mullions. The glass is completely frameless glass allowing the spectacular views to be captured.
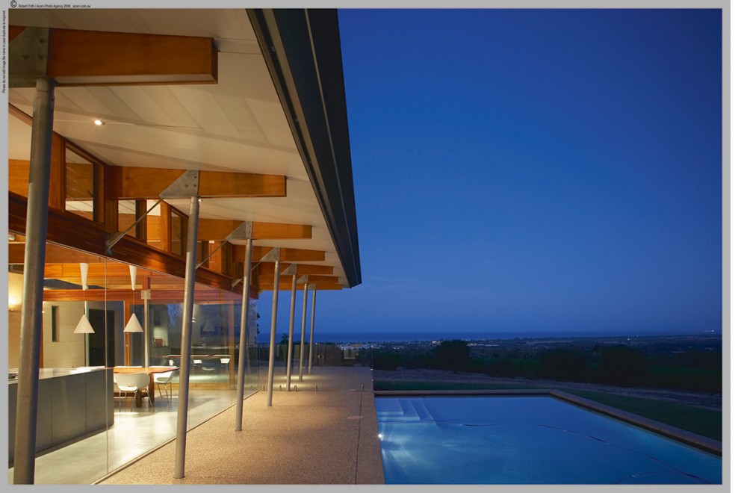
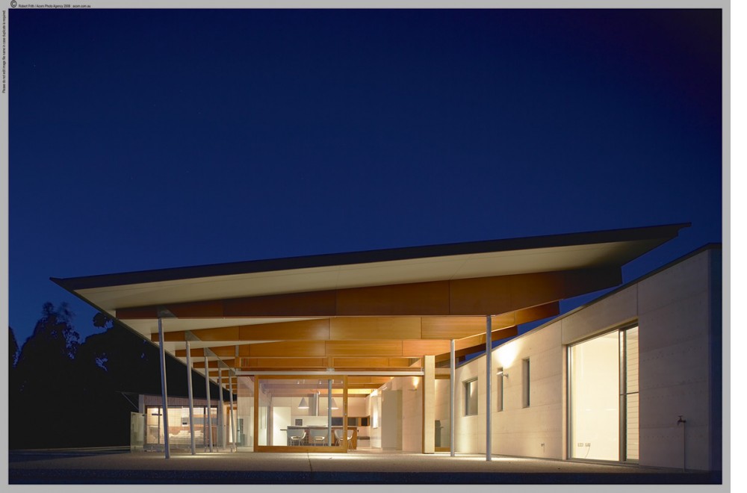
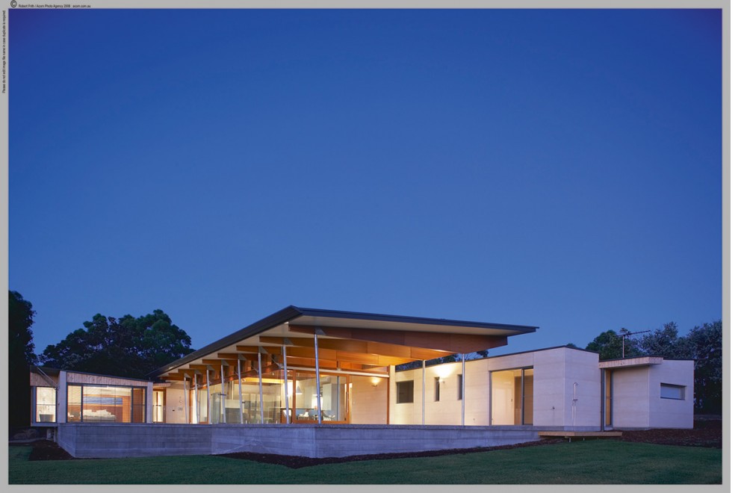
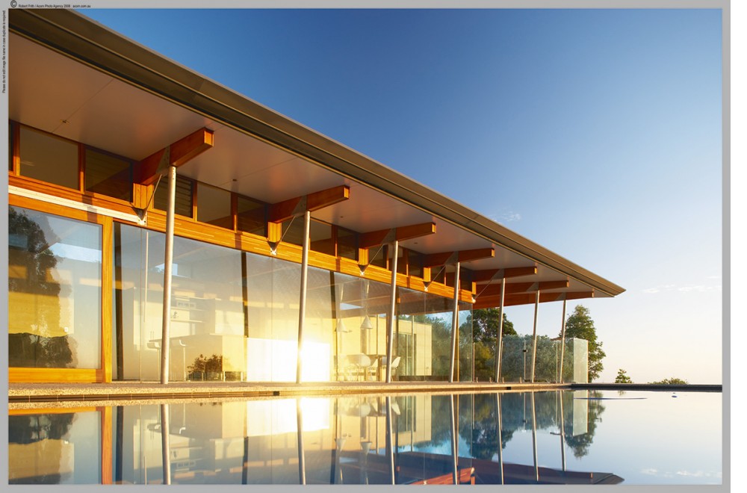
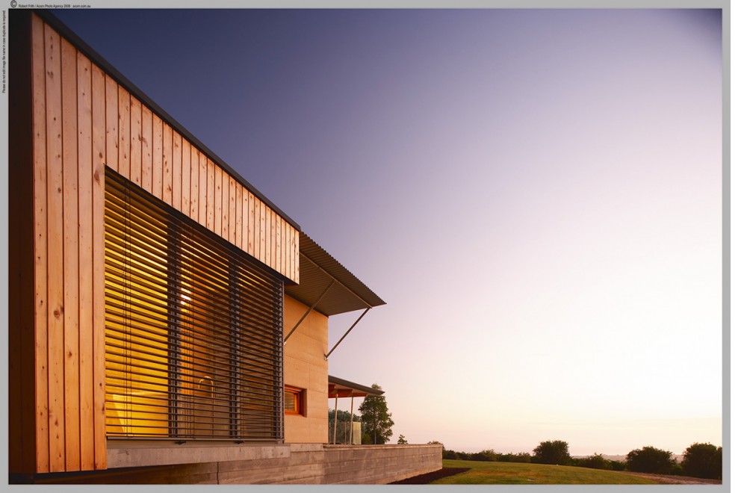
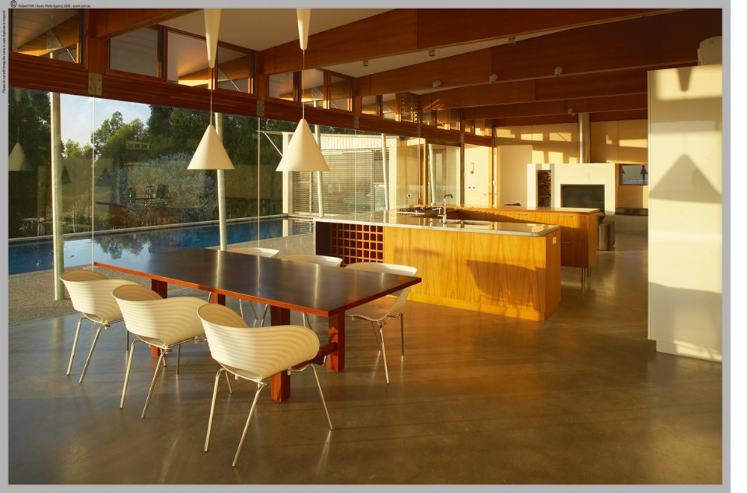
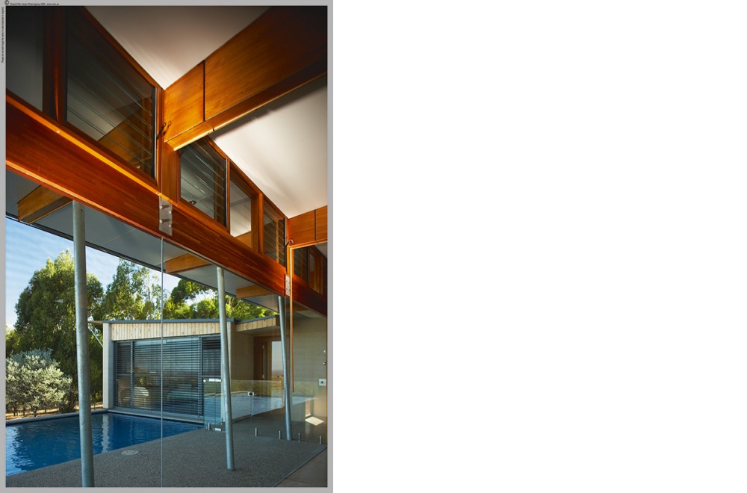
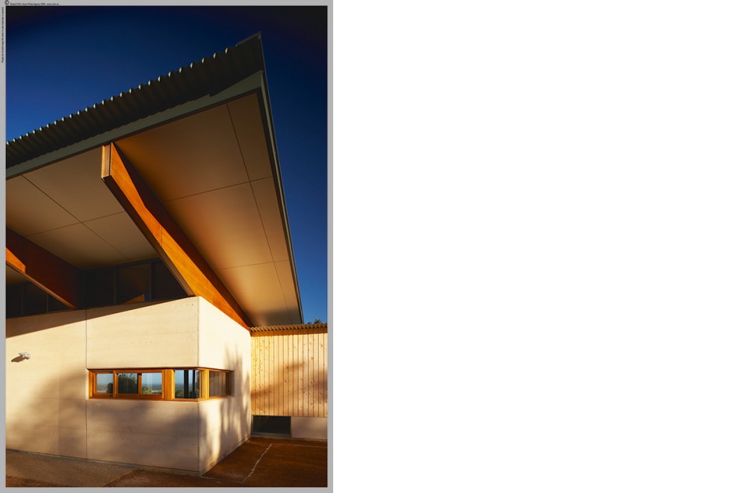
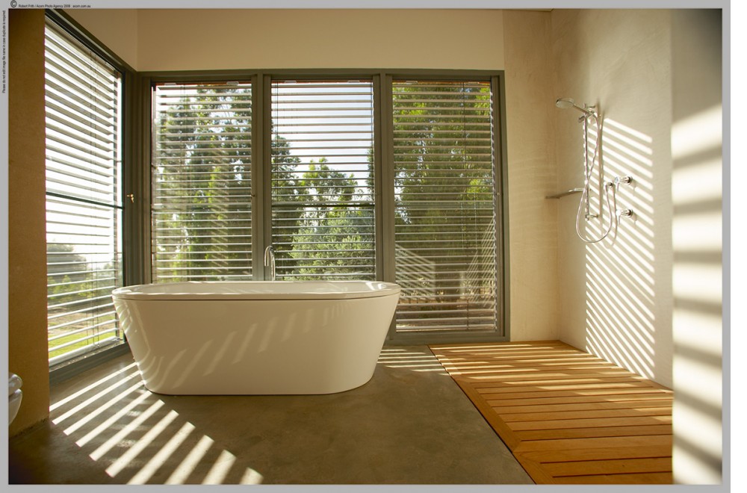
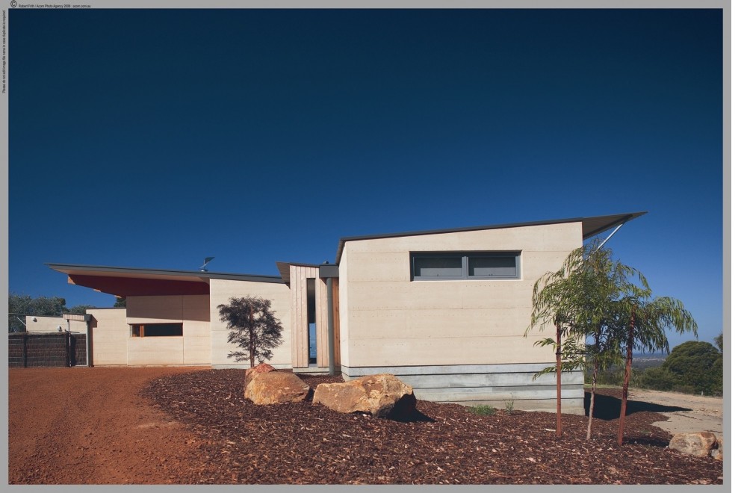
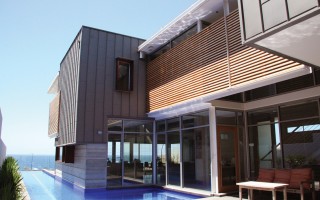
The form of the residence is a result of the topography. The basement level is garaging and services, and is built into the land. The construction is of off-form concrete with a deliberate exaggeration of the form board widths and placement. This results in a massive stratified experience. The building 'grows' out of this layer to the main living area that celebrates a dialogue of the concrete/glass and zinc. The upper bedroom floor is dominated by a glass box bedroom that 'falls' into the view of the ocean.
The off form concrete is a barrier to the sometimes hostile marine environment and reinforces the notion of strength and permanence. The zinc cladding is a proven maintenance free cladding and will weather with the patina of age with the concrete. The lightness of the zinc and the glass, enable the building to hover on the concrete base that is anchored into the cliff face.
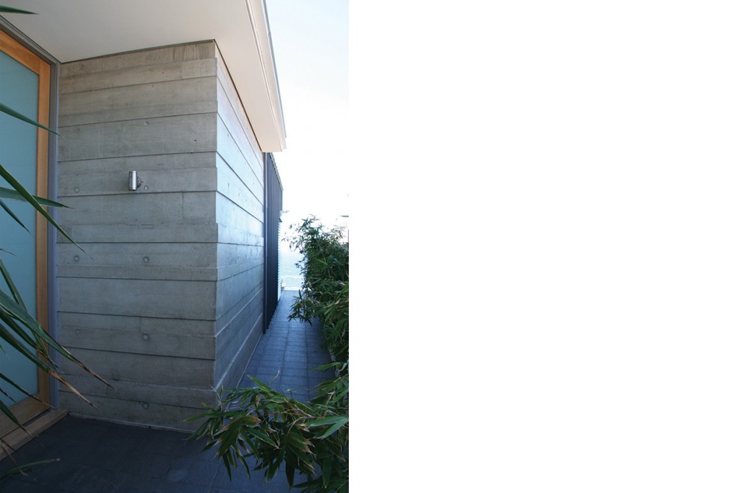
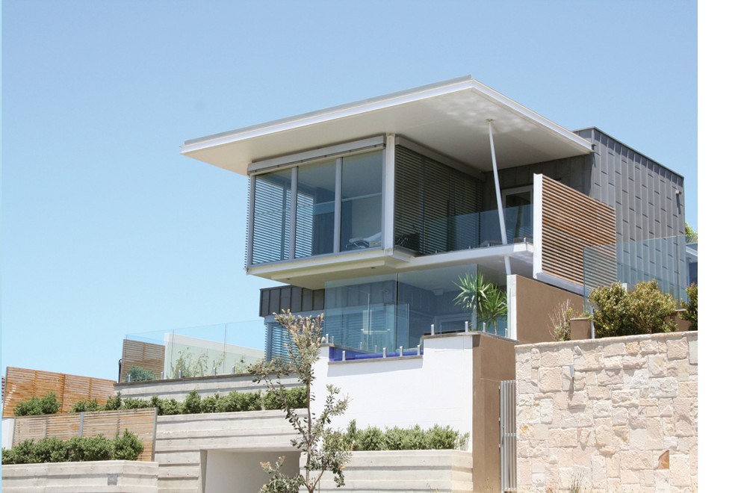
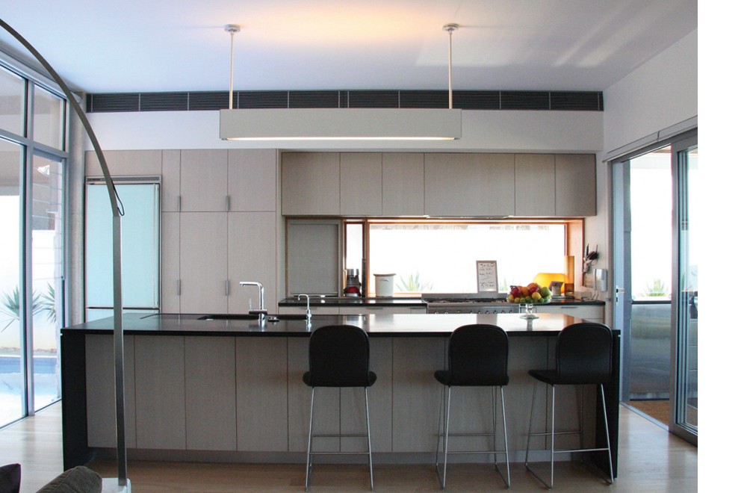
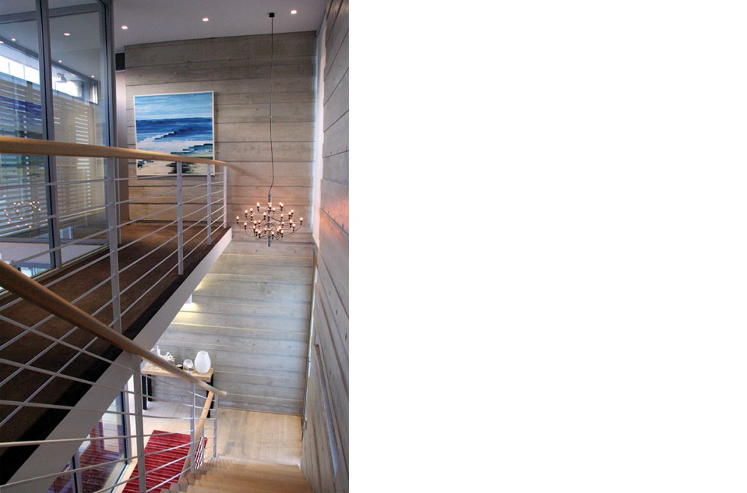
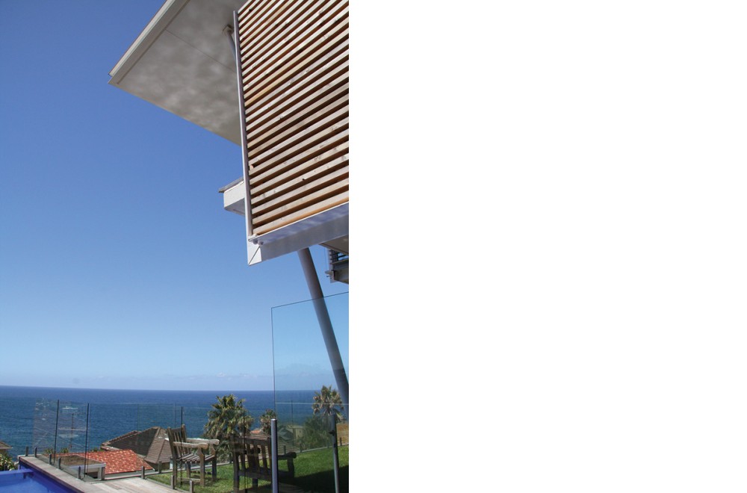
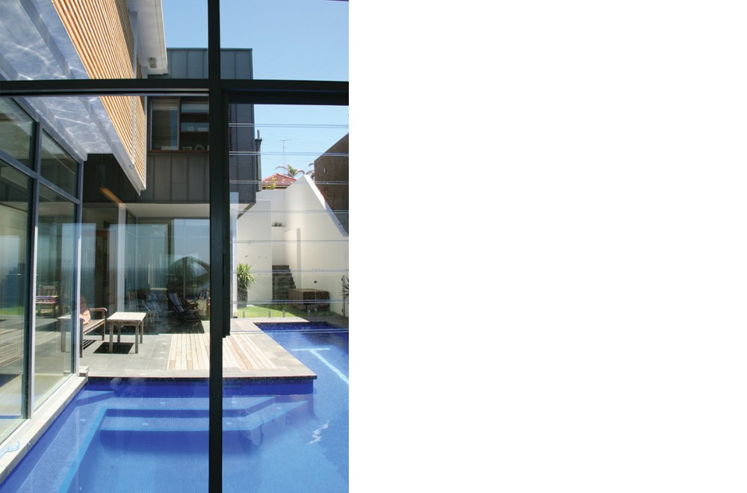
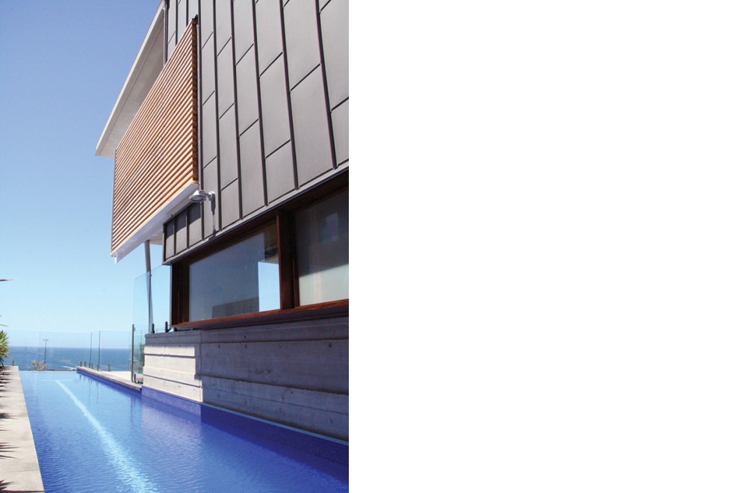
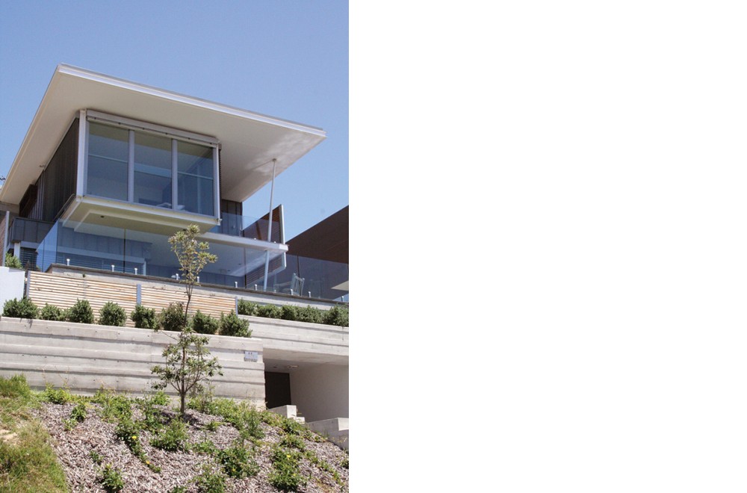
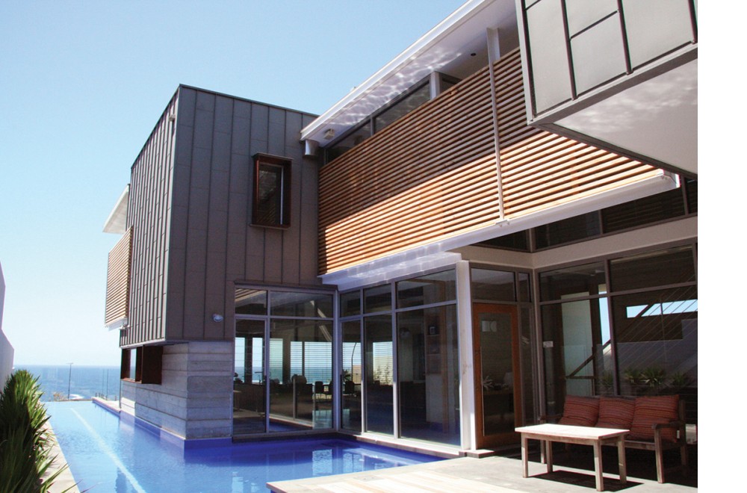
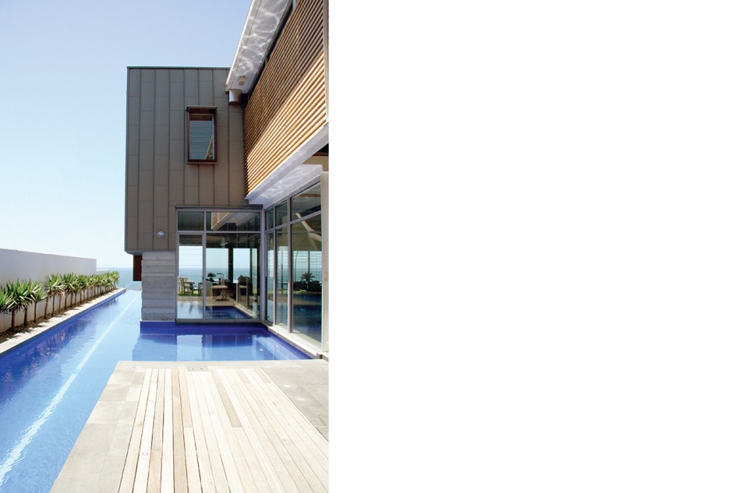
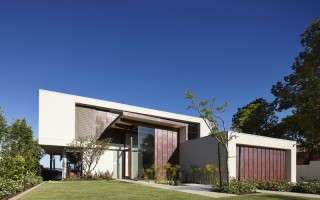
The site has spectacular eastern views across the Canning River to the Darling Escarpment. The existing residence was torn down to facilitate a clean site for a family of 5.The client is an enthusiastic entertainer with 3 young boys, so their accommodation brief was fairly generic, for this type of project. The site slopes roughly 3 meters to the river side and therefore facilitated the opportunity for a semi subterranean entertainment area, still with views to the river. The general design intent was to provide transparency of the ground floor living spaces. This means that some areas obtain views by looking through other spaces or courtyards. The more box like intimate bedroom areas hover over this glass living zone. The main bedroom projects telescope like into the view which ensures a dramatic vista, and also provides a shaded eternal entertainment area to the terrace below. All directly exposed windows are protected by operable eternal louver blinds to control solar gain. Passive climate control is the main ESD feature of the house. External walls especially the west facing bedrooms are clad in copper which shields the walls in the afternoon and will also weather with the classic verdigris. This adds to the natural pallet of materials and compliments the jarrah glue laminated structural columns in the entry and the main stair gallery.
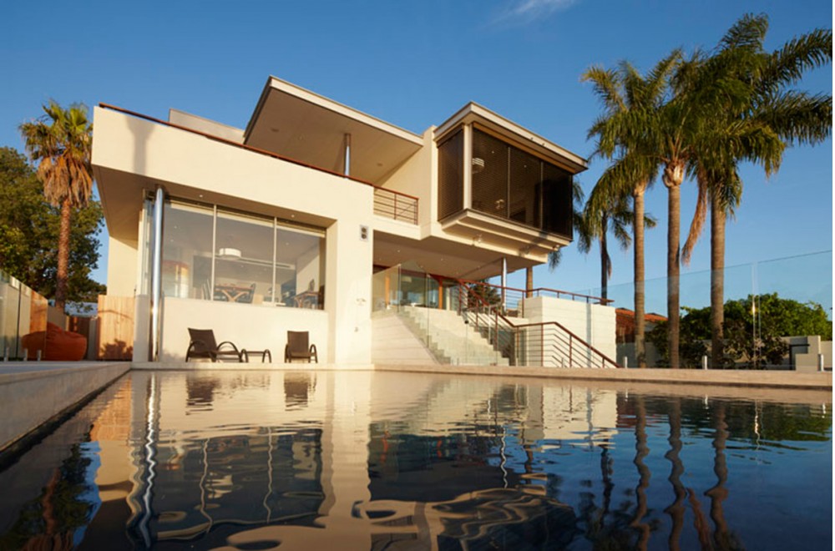
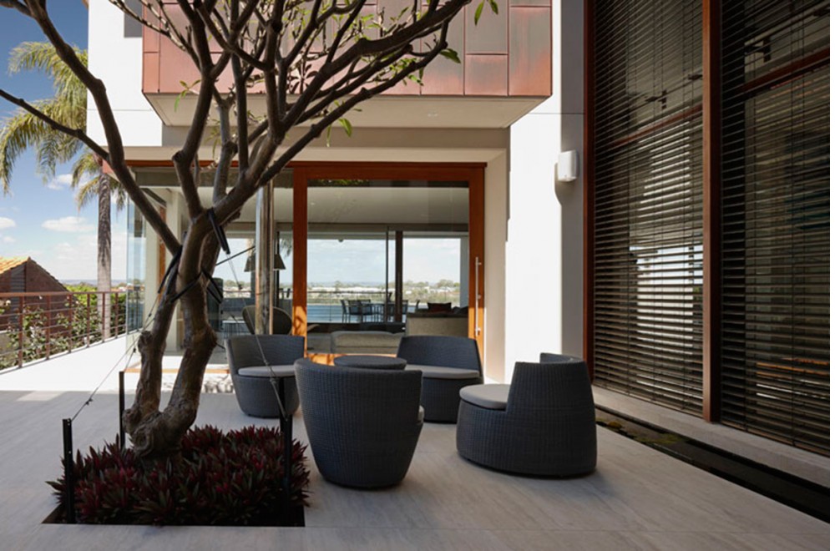
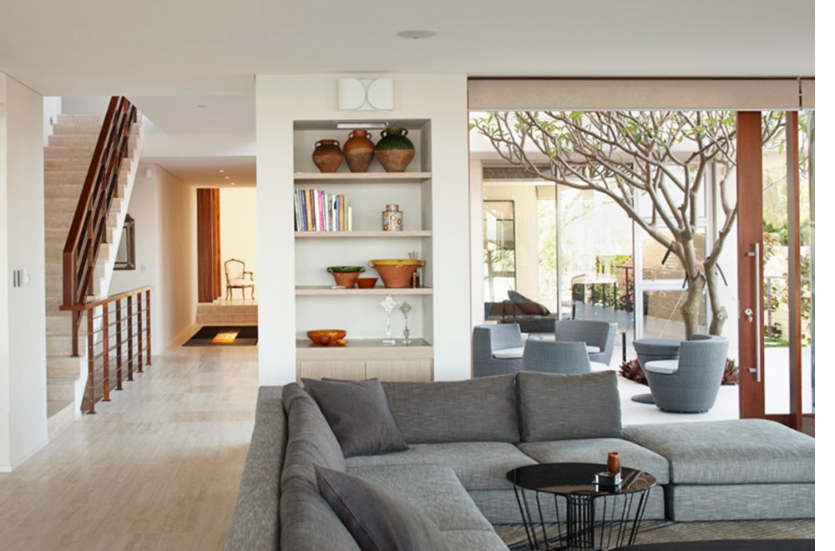
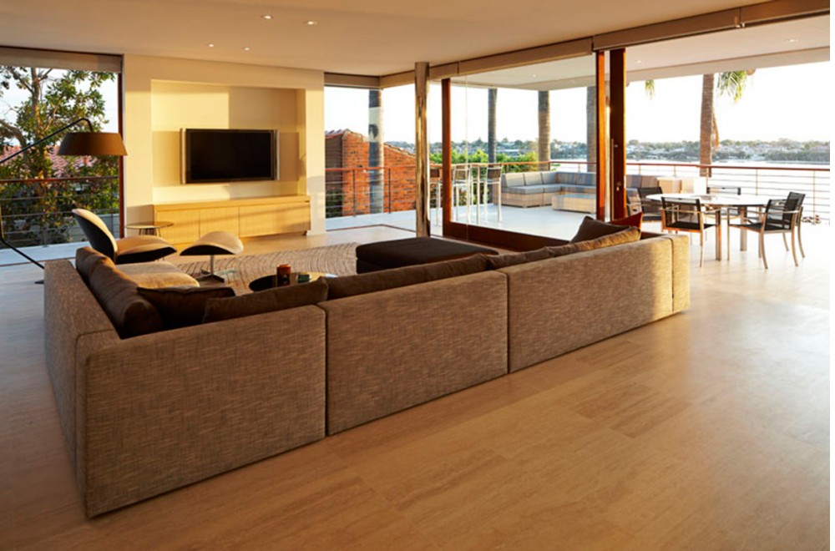
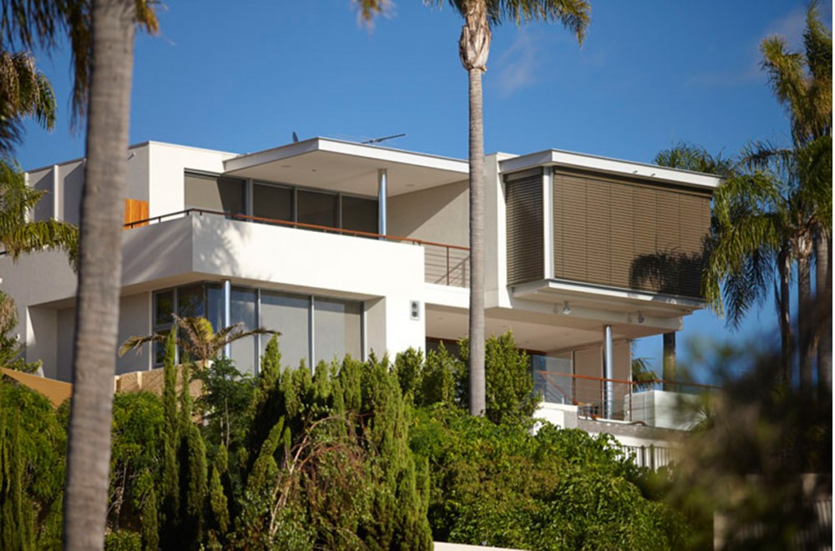
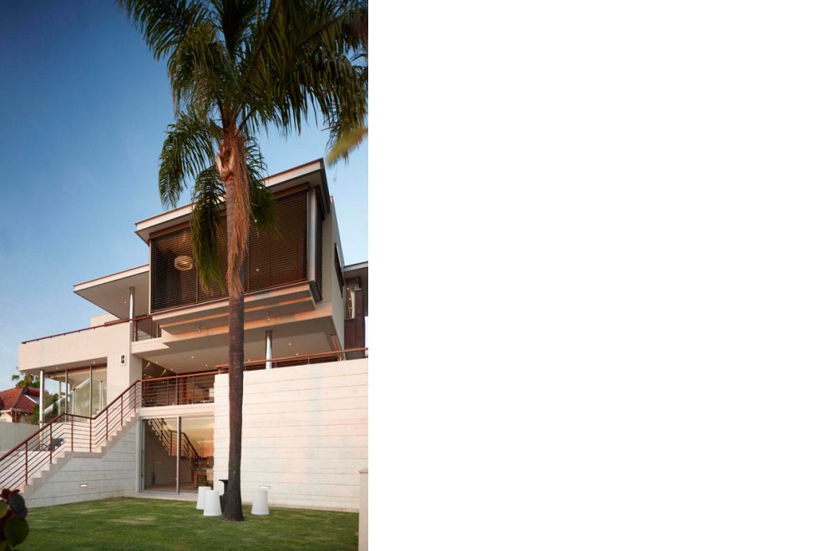
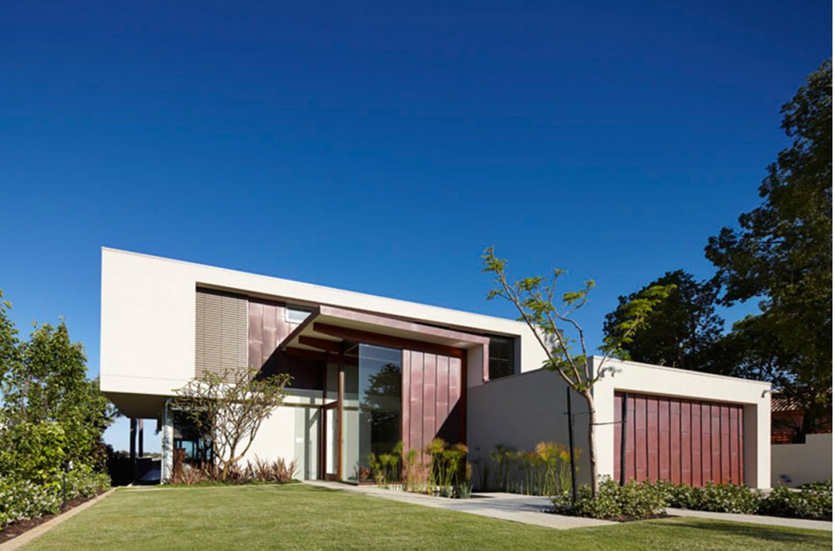
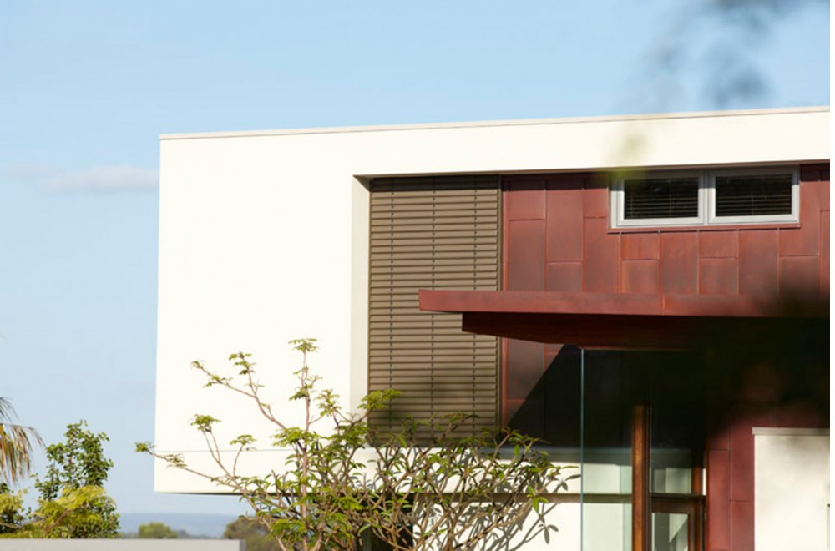
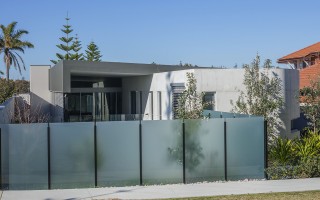
The brief for this home was to create a ‘beach house’ for a young family with two boys.
The design was based around a single level concept to enable large free flowing spaces without the encumbrances of stairs etc.
The design is formed by three main zones which interlock and create a central and communal area. The front wing consists of the main bedroom and study, the back wing inclusive of a children’s play area and bedrooms. The central zone and core of the home includes the kitchen, living and dining areas which have been encased by a folded roof- providing visual protection from the neighbours to the South and opening up and allowing northern light to encase the spaces.
The large central living zone extends through to an undercover terrace, garden space and pool which laps at the edge of the building.
The house is orientated towards the extensive grass verge of Broome Street. With the pine trees as a foreground the house eases gently into its front setback. A strong and sculptural off-form concrete element anchors the home and accentuates the front zone of the house providing a shield for the peaceful inner sanctuary of the internal working.
Privacy from the street is also achieved by an obscure glass fence which encloses the inner courtyard spaces and acts as pool security.
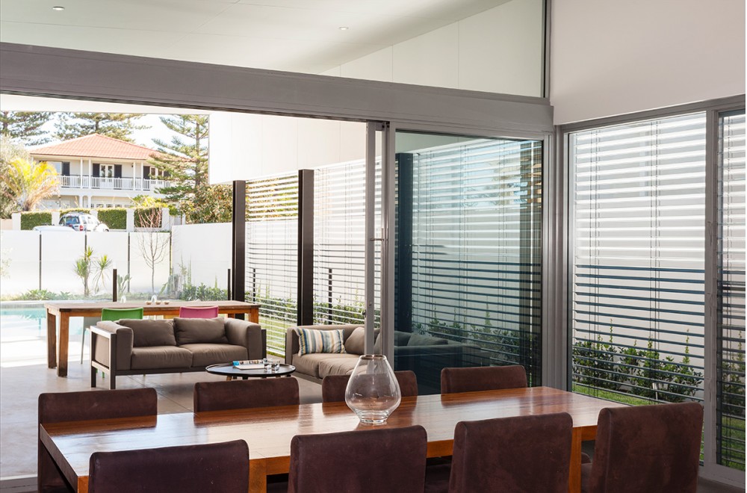
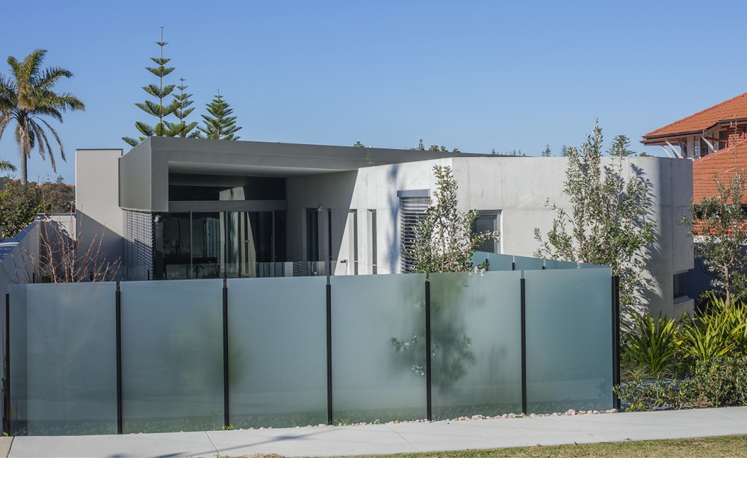
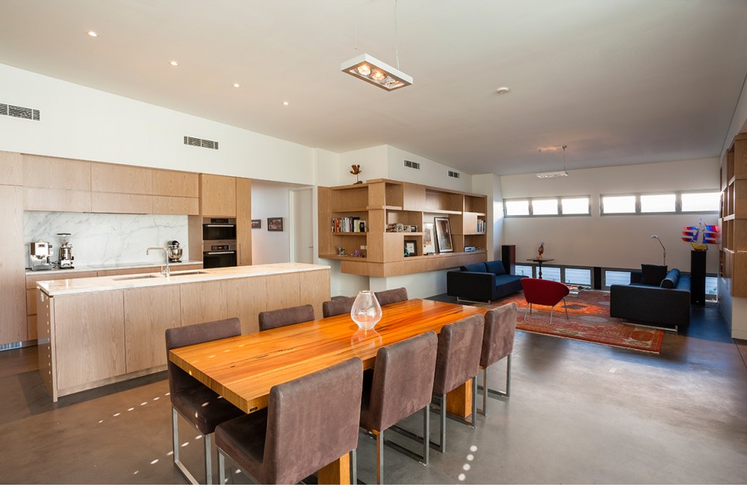
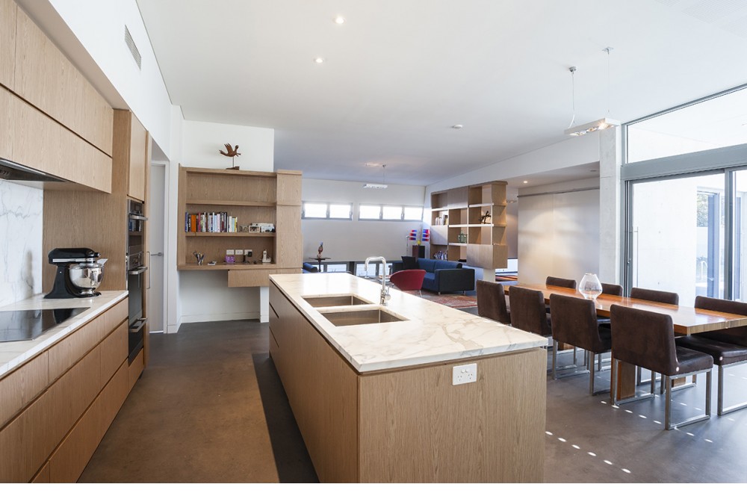
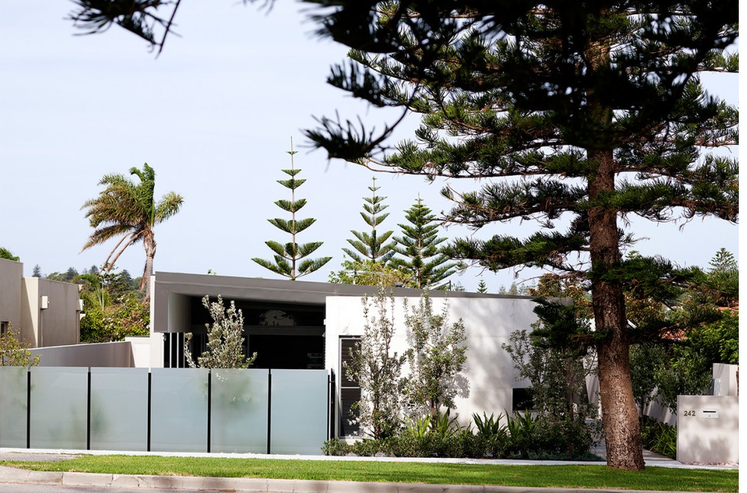
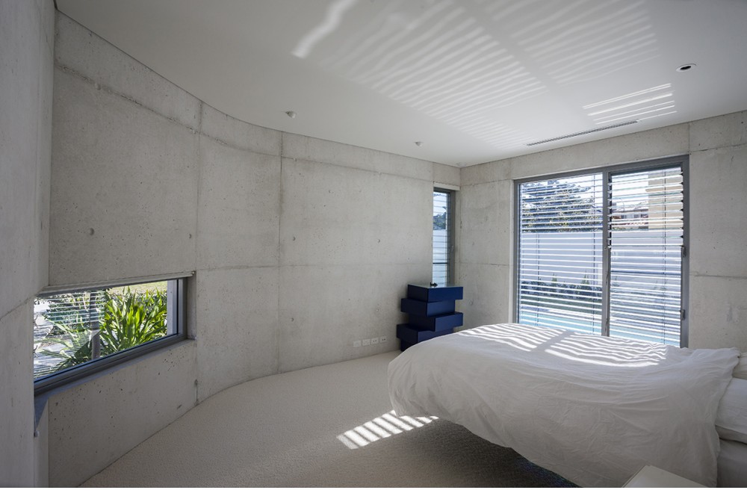
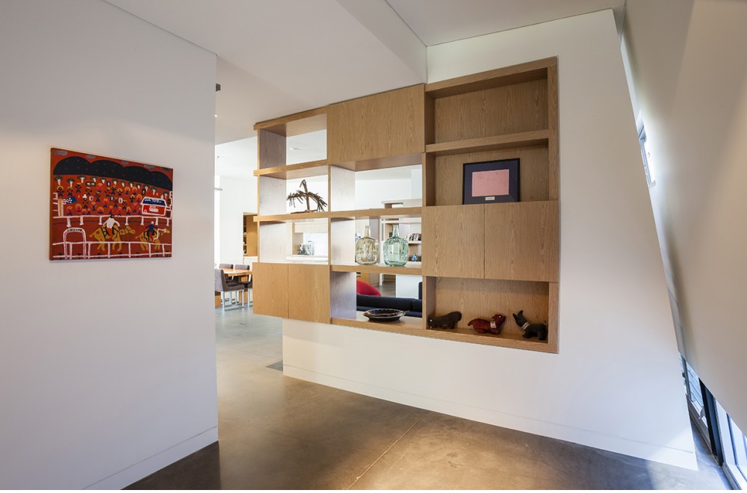
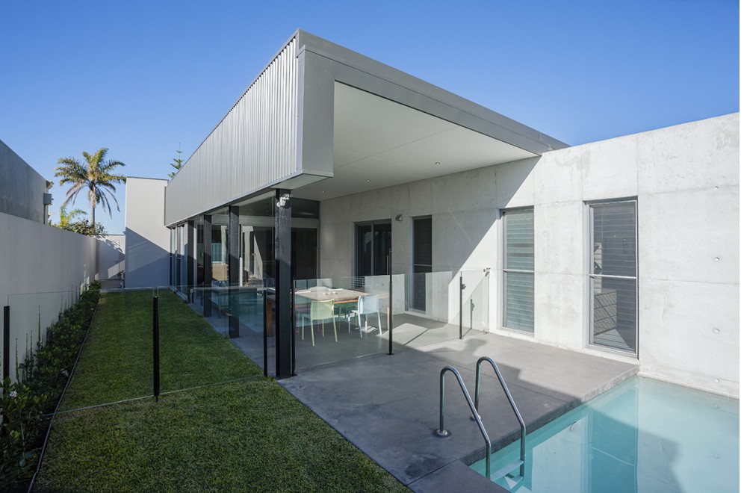
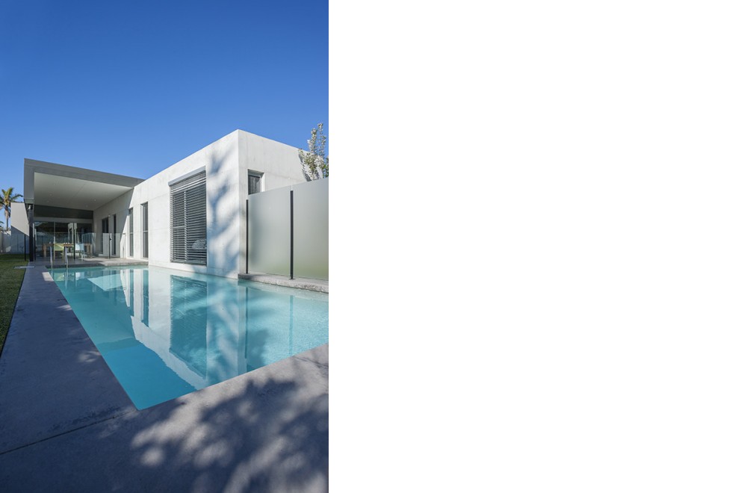
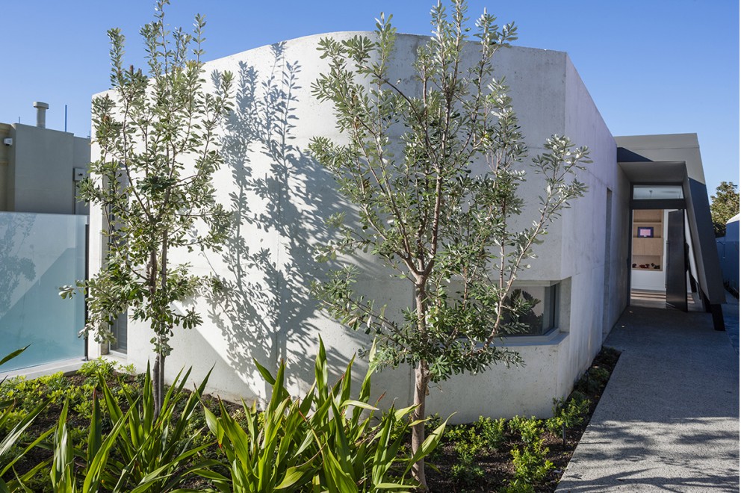
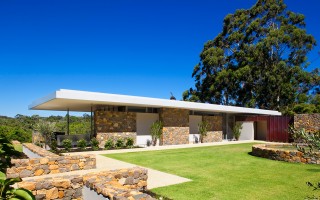
The site is a rural location with spectacular valley views to the east. The house is a holiday residence for the client and their extended adult family, and their children. The client is involved in steel fabrication, and therefore steel structure was part of the construction basis. The main living area is a large glassed pavilion that sits over a massive stone bedroom suit which is nestled into the hill. This provides perfect sound and privacy separation from the activities above. The main bedroom suite is a wing that penetrates and pokes through this pavilion. This is a continuation of the garage and laundry areas which creates a western courtyard. The entry is at the intersection of these elements. The transparency of the main living area is critical to swallowing the view. The steel roof structure ensured the roof floats over with butt jointed glass. The main external living areas are to the north and are protected by large roof overhang.
The materials are selected to weather with time and also contrast with the predominantly modernist architecture.
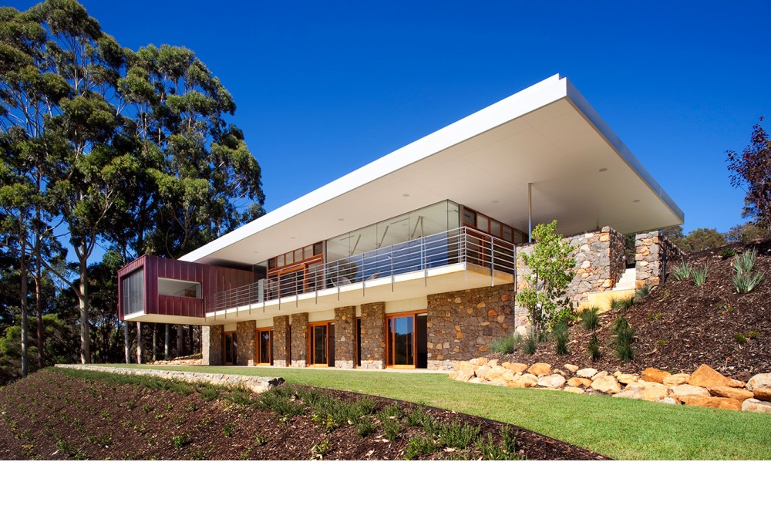
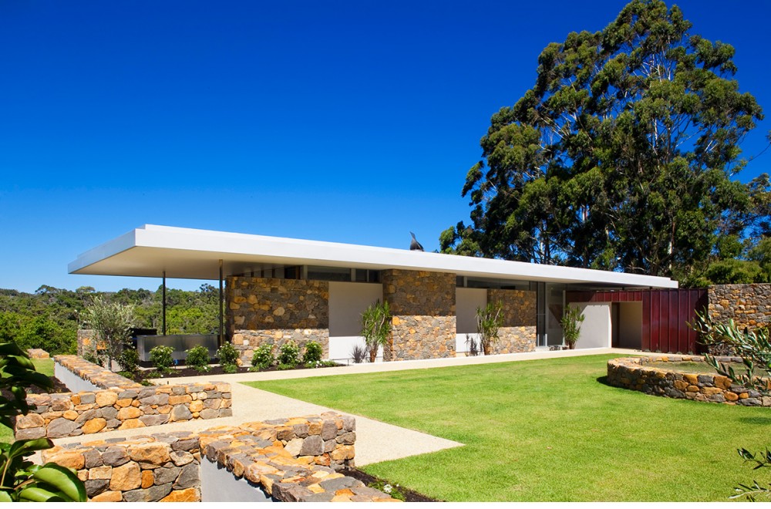
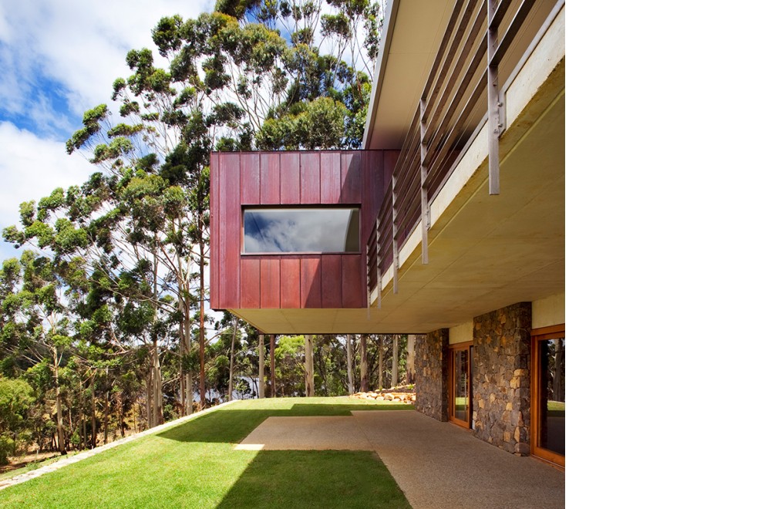
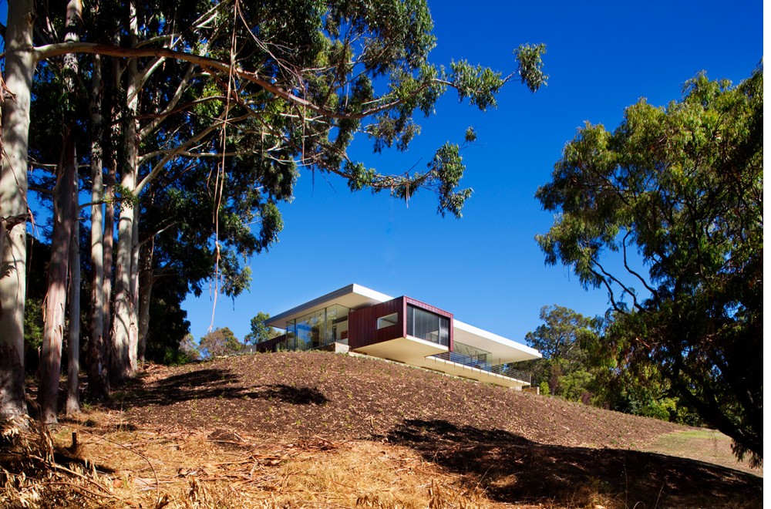
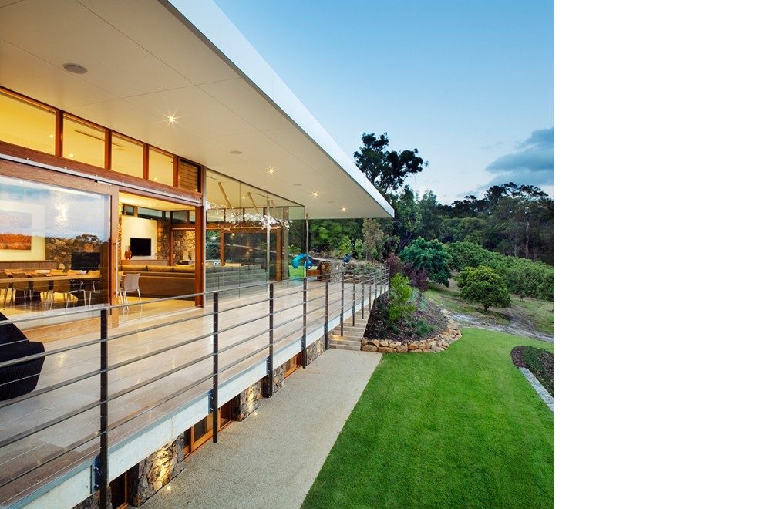
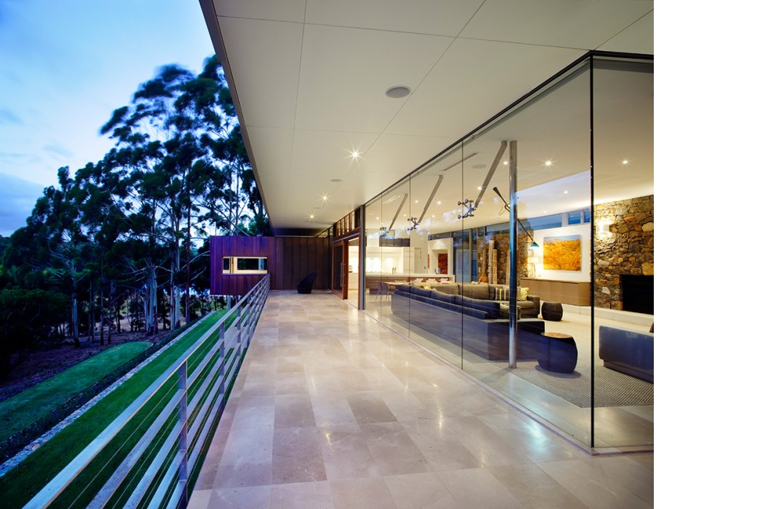
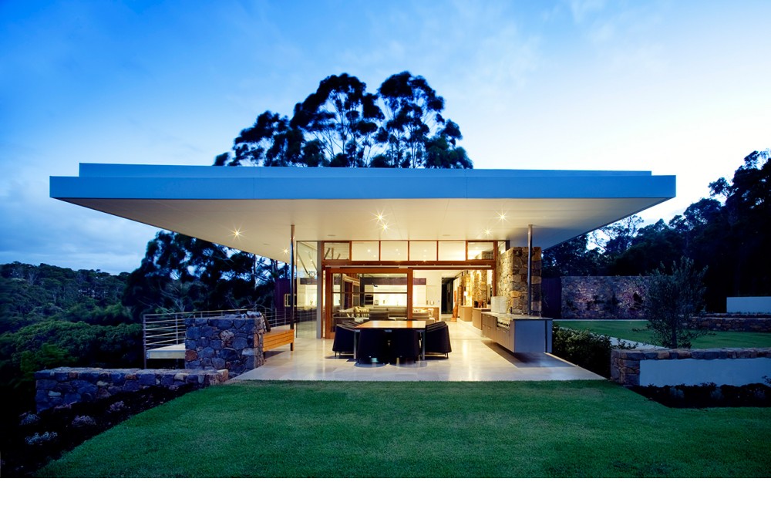
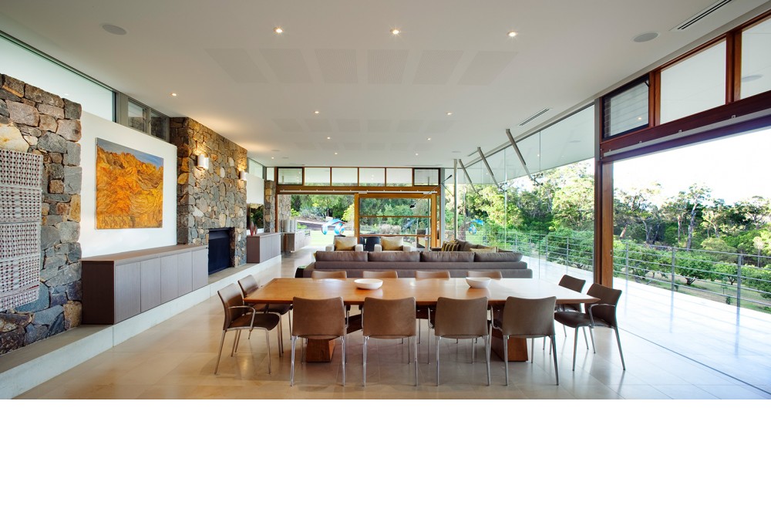
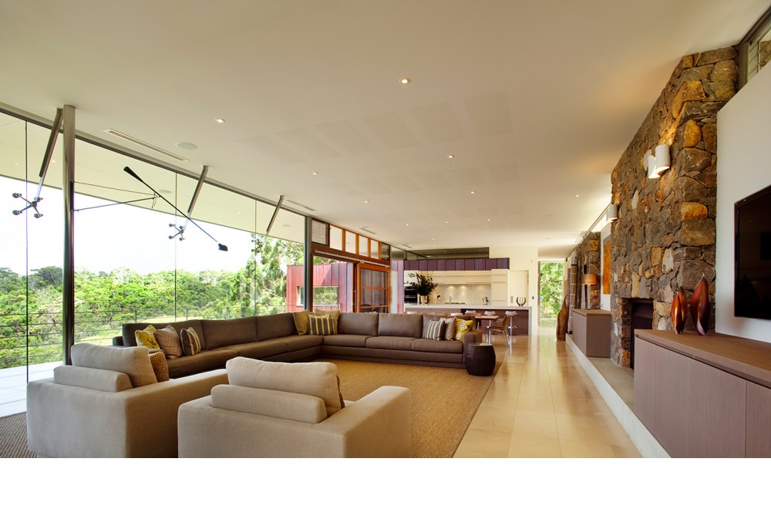
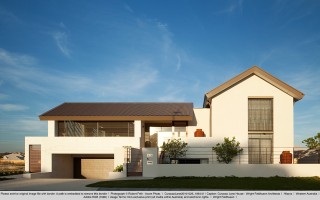
The site is a beach site location in a new subdivision in Hillarys called Harbour rise. Harbour Rise was incumbent with a set of stringent design guidelines covenants. The most severe was the requirement to have pitched roofs between 26 to 30 degrees. This therefore formed the starting point to the design. To comply with the guidelines and to reinforce an overriding uniqueness was of paramount importance. The design plays on a horizontal emphasis which generally sets it apart from the surrounding uniform built form. The client is a large family of four children and there intention is to live in this house for the formative years of the family. Therefore the house needs to accommodate the transition from young children to teenagers. The planning of the house is intuitive for the smooth running of a large family, essentially being a series of zones. These zones, sleeping living etc are clearly articulate in the plan and also as the built form as a two connected pavilions. The site is quite exposed to the ocean and setting west sun so the use of external ventral venetian blinds deal with the climatic issues and the off form concrete is visually and physically a ‘strong arm’ the often harsh westerly ocean weather.
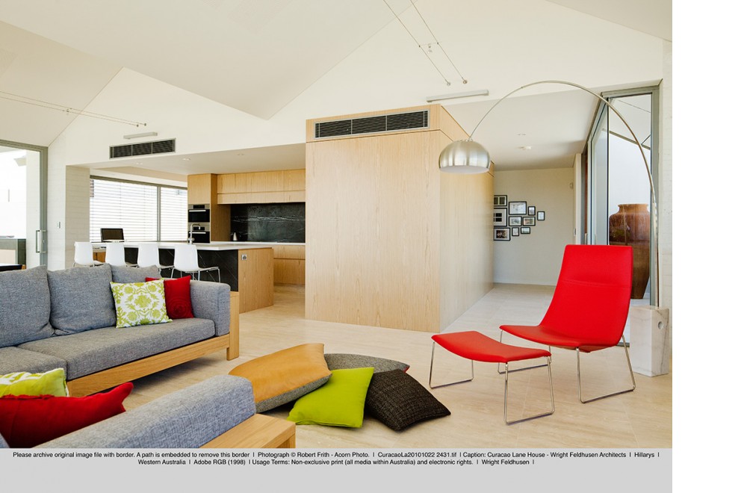
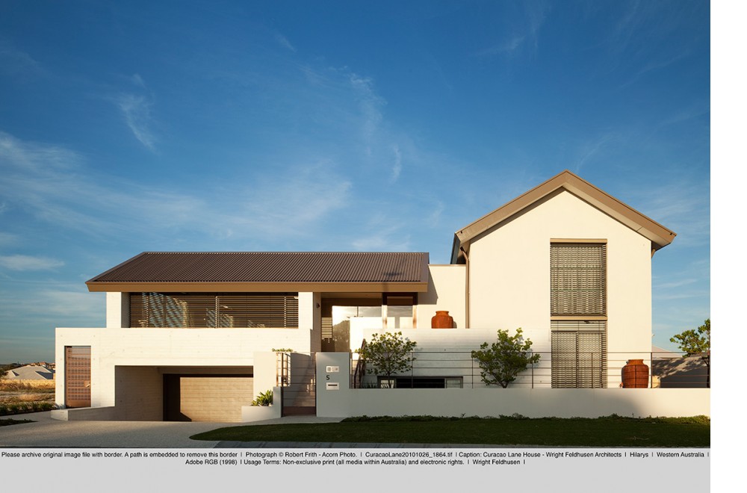
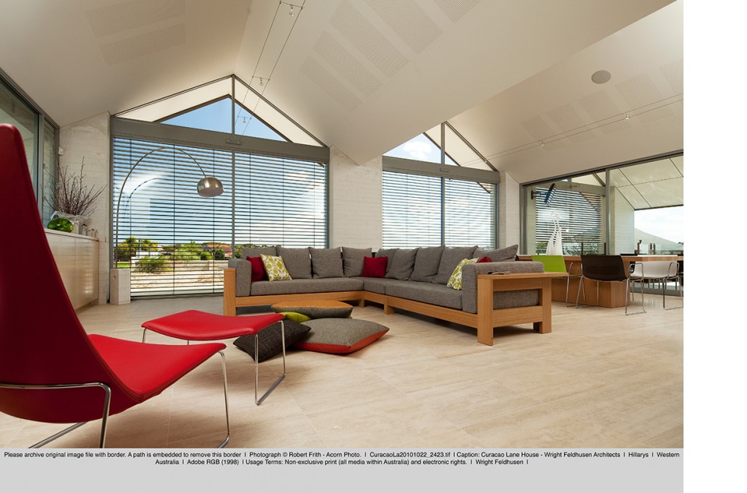
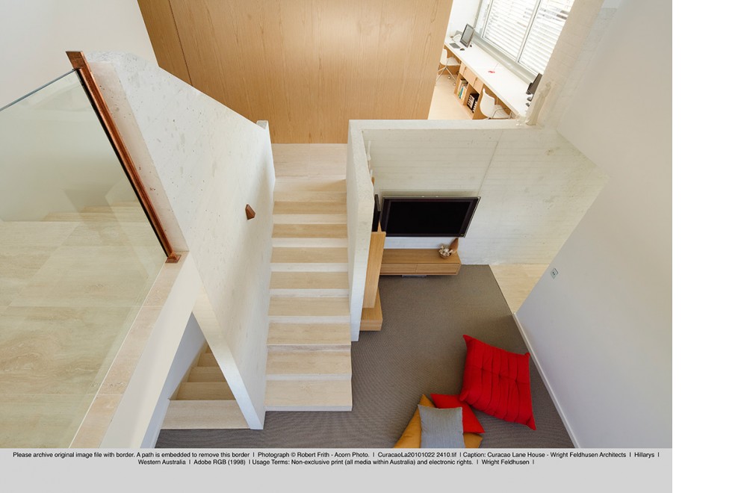
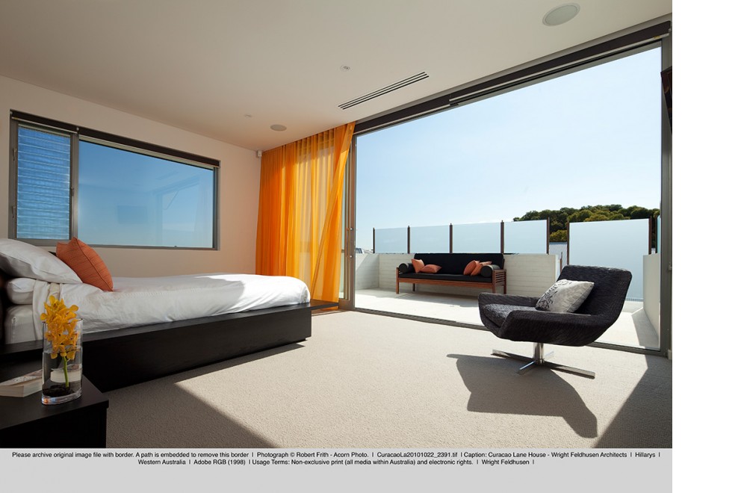
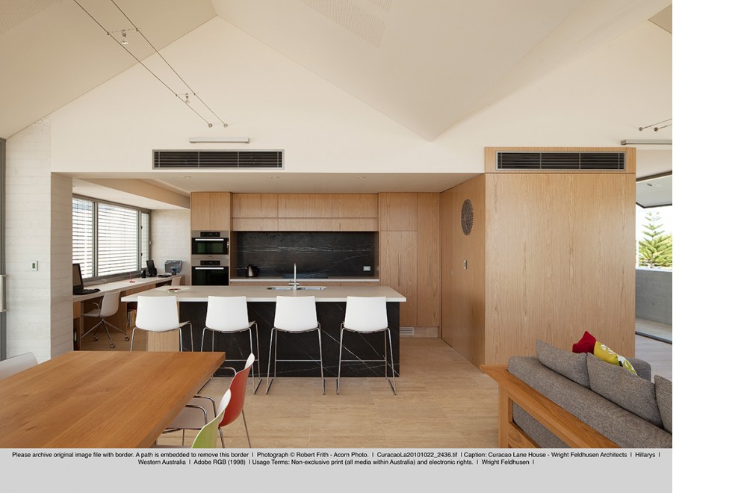
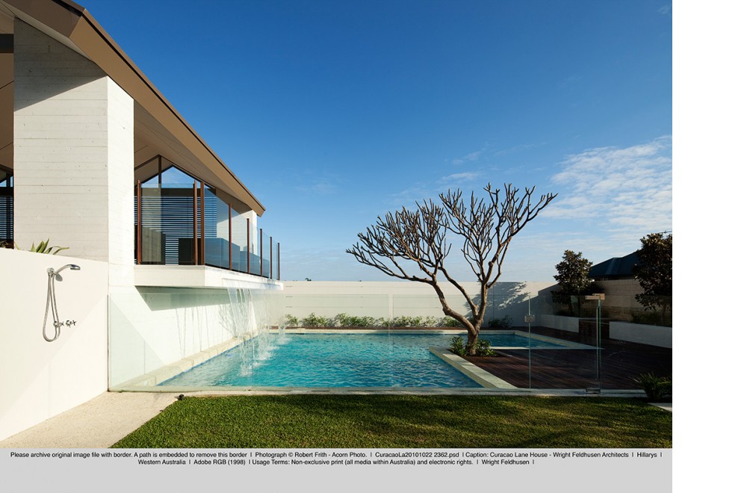
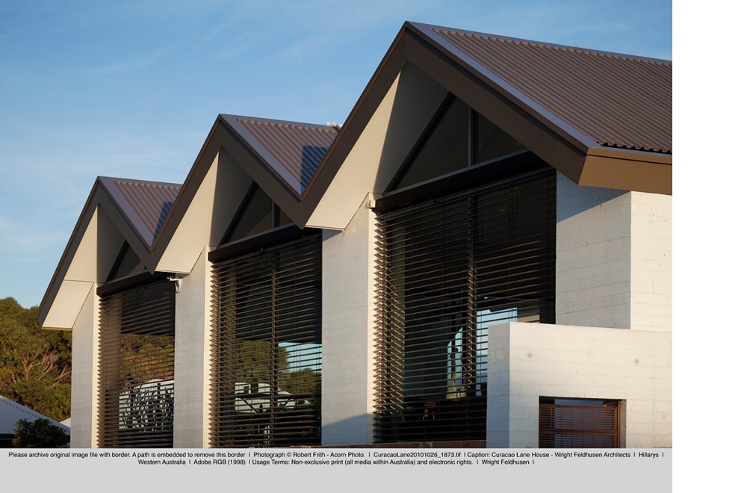
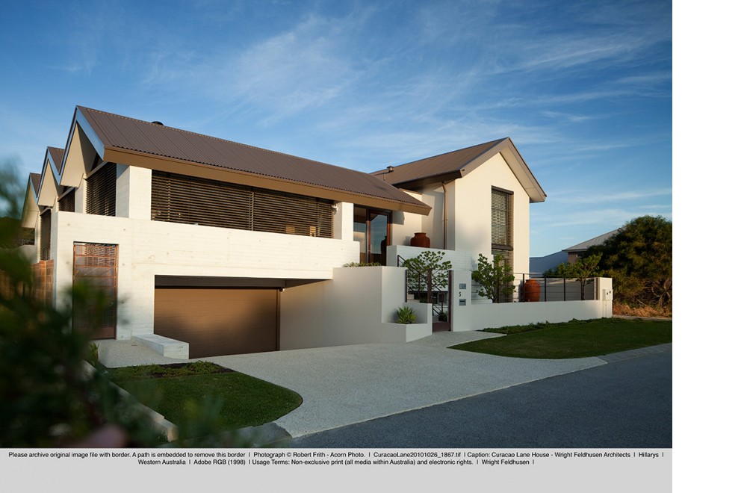
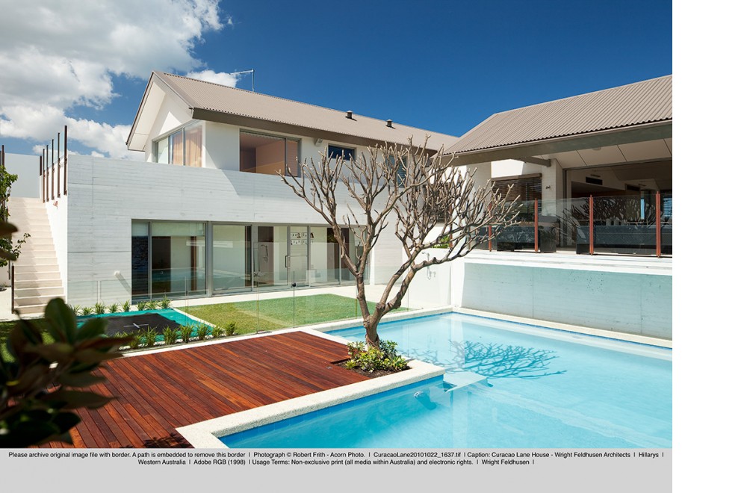
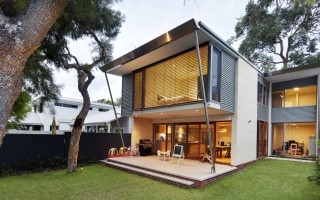
The City of Subiaco has a requirement for this area of Shenton Park that all new residences are to appear as single level structures from the street. The single level scale is in keeping with the surrounding dwellings which largely consist of one level workers cottages. The front elevation provides an intentionally modest frontage to satisfy the council requirements as well as purposely protecting the language of the existing streetscape.
With an approximate 2.0m fall from the street to the rear, the site is dominated by large mature trees situated on both the property and surrounds. To maximise the potential of the sloping site the house has been designed with a split level which enables the living spaces on the ground floor to connect directly with the outdoor gardens and terrace, whilst the sleeping areas float above amongst the tree canopies.
Floating above the house and resting within the trees the main bedroom has been designed to enhance the ‘tree house’ experience’, with frameless glass windows cloaked by the foliage of the leaves. The windows are shaded with operable Vental blinds to protect and create additional privacy. The cantilevered bedroom provides shelter and a shaded external space below which acts as an extension of the living areas.
The entry to the home functions as a transition space with the curved roof enclosing the access lobby for both the living level and the bedroom level. The sheltered form of the roof releases to bind the double volume at the rear of the house reflecting the curved form of the building.
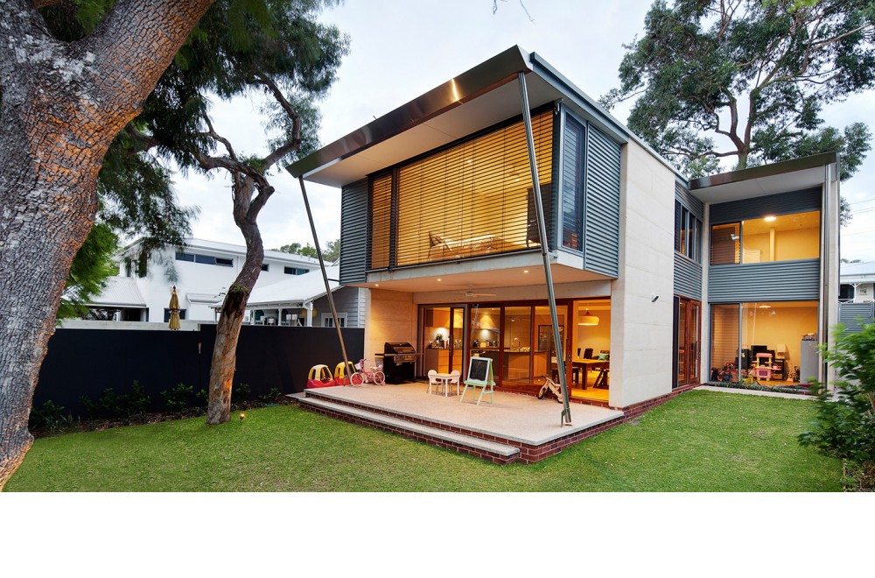
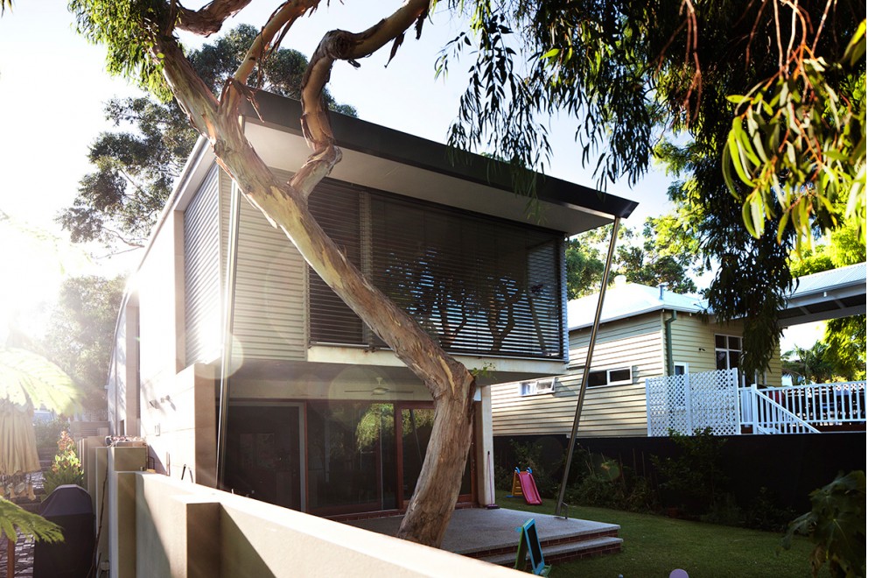
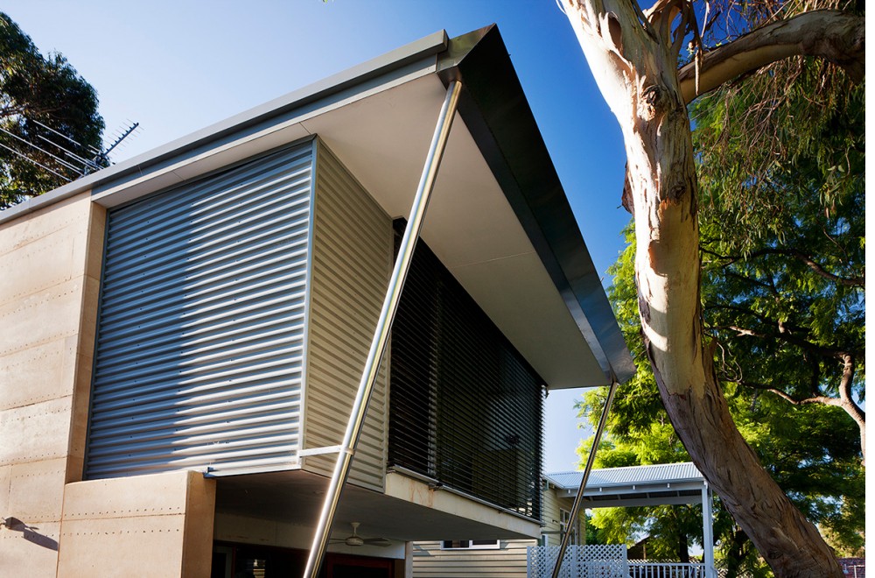
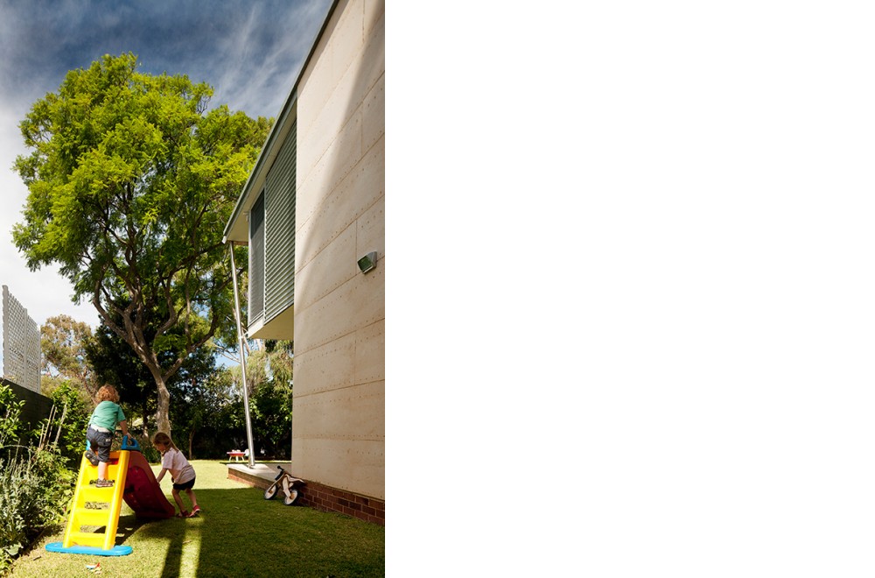
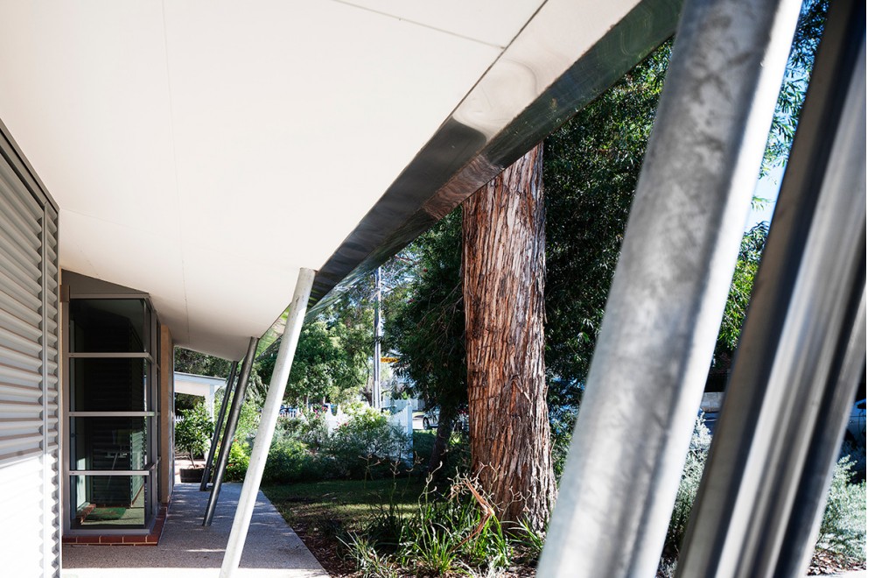
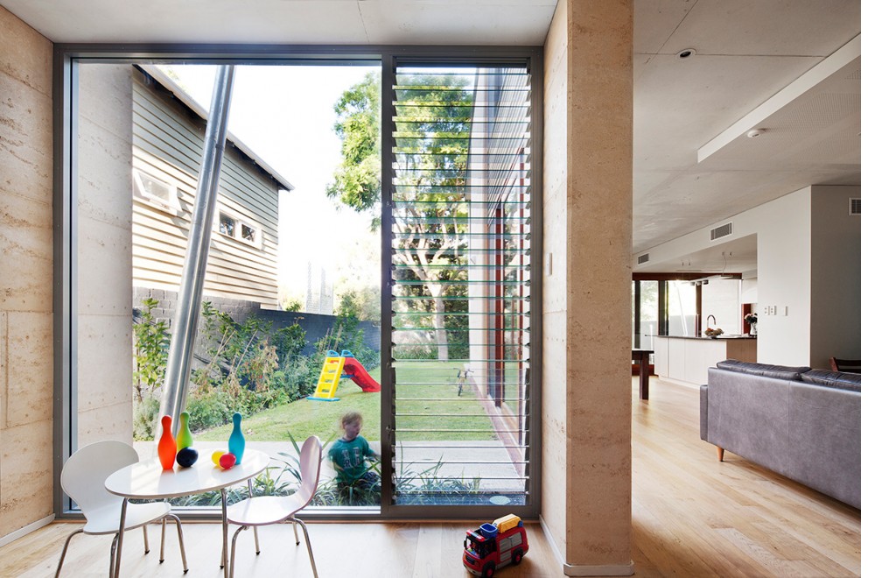
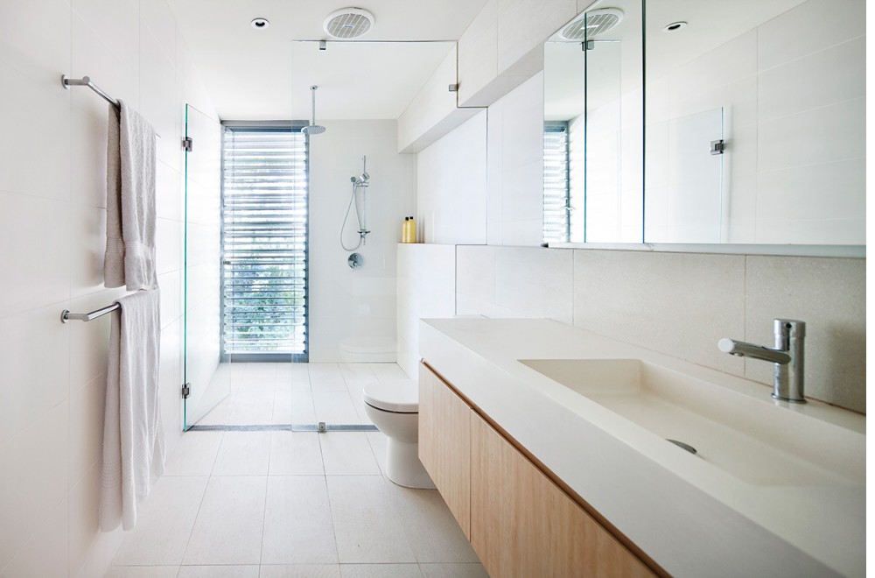
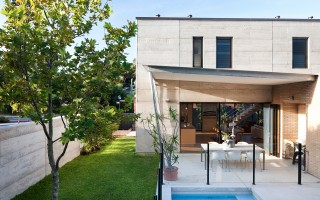
This house is a demonstration of thoughtful architecture and sensible environmental design, be fully constructed for a budget of around $700 000.
ESD (Environmentally sustainable design) was implicit in this project, by taking advantage of the use of economical and sustainable building materials.
The design celebrates the ‘honesty’ of the construction materials. Concrete is left in its off form finish, face brickwork is matched with crushed concrete stabilised walls. All of this combines for an aesthetic that is offset by finely finished timber veneer cabinetwork, floor finishes and internal design details.
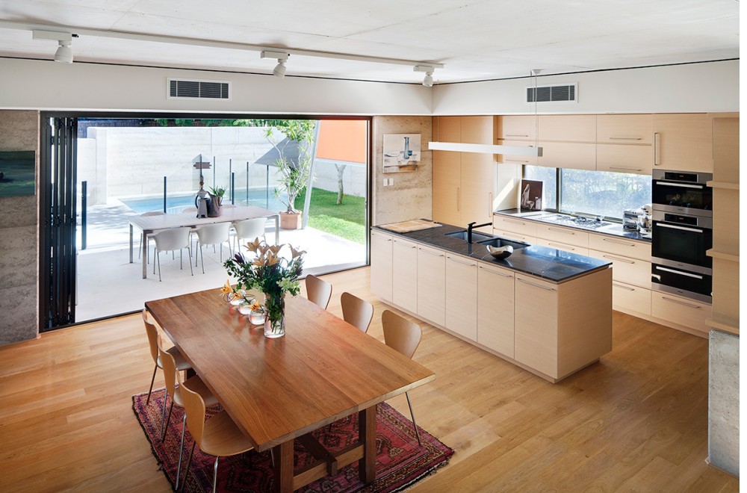
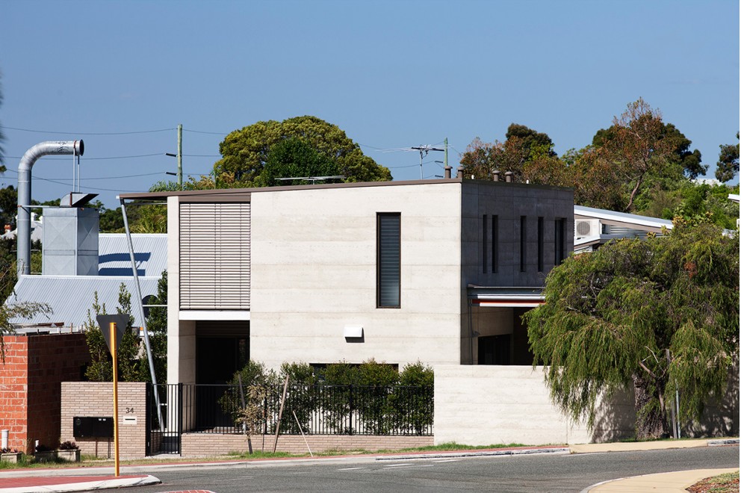
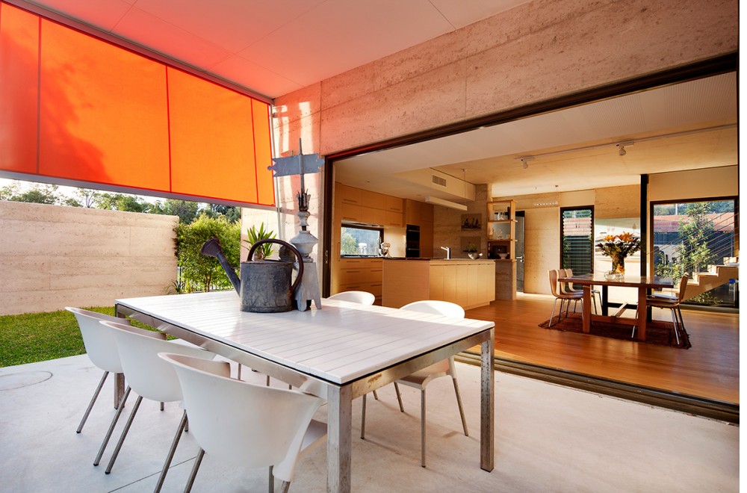
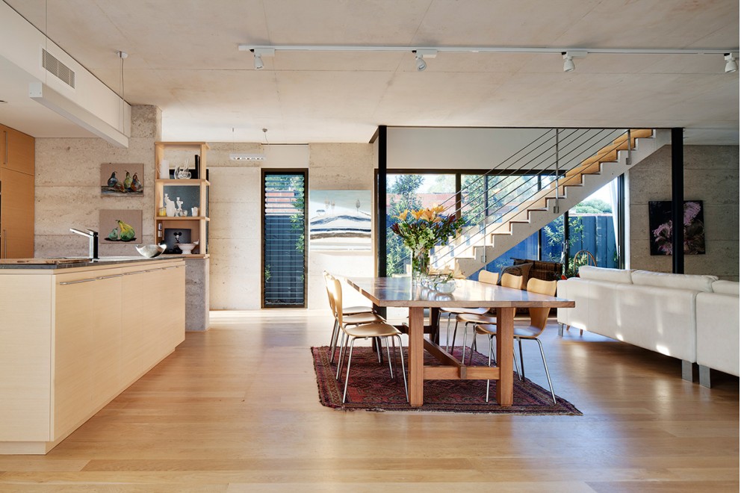
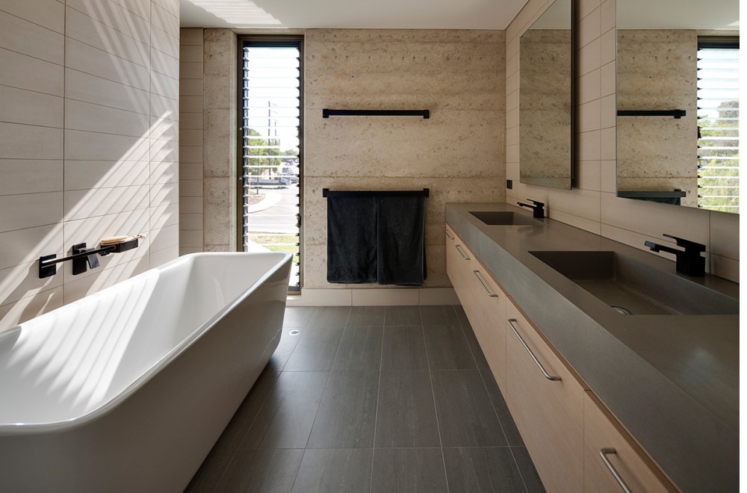
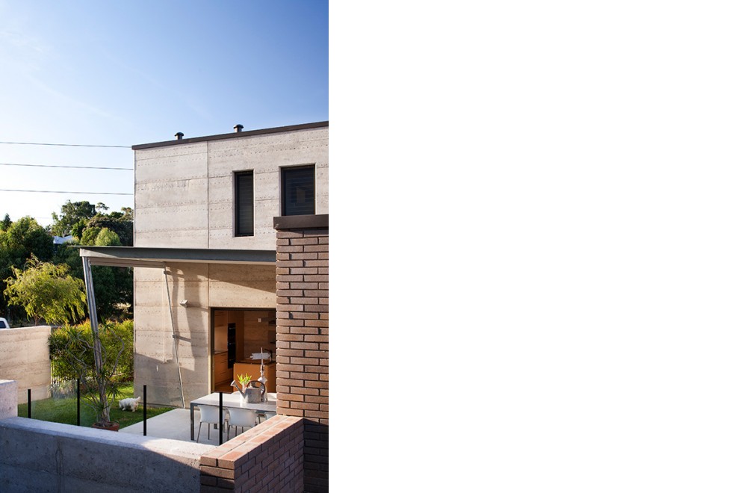
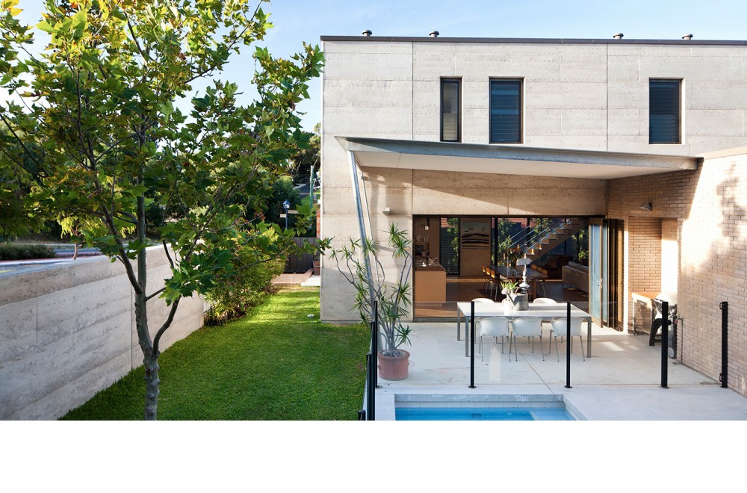
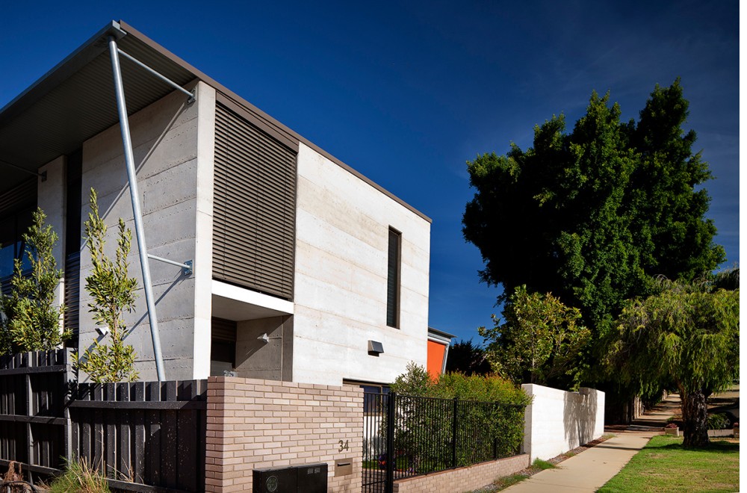
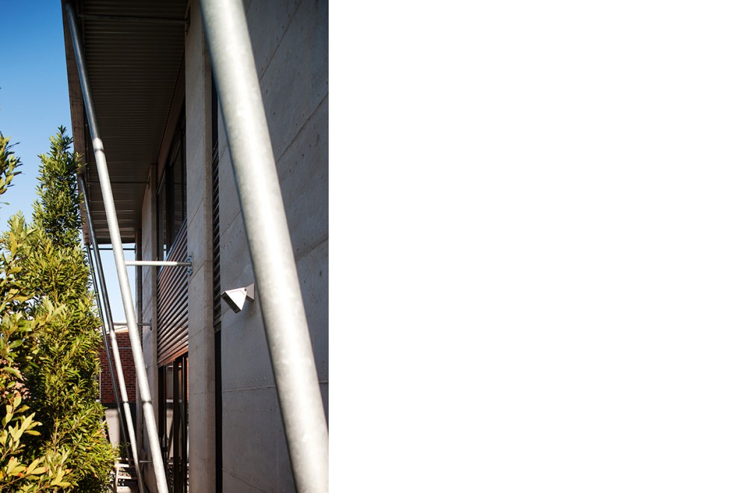
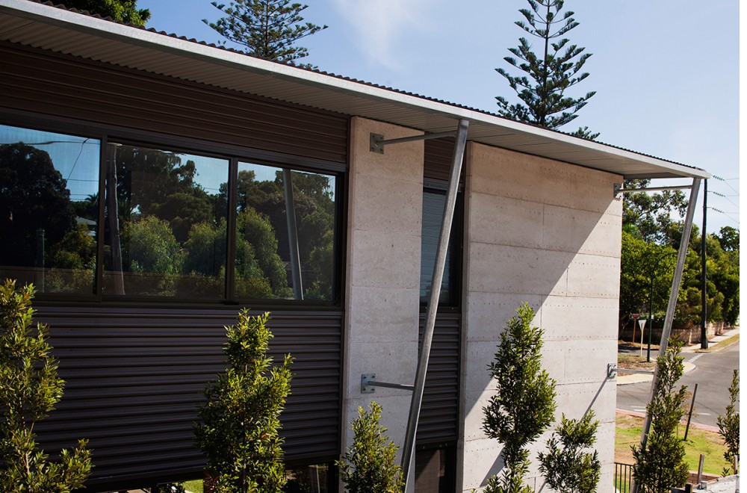
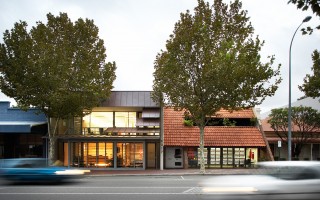
This development is a complete renovation of an existing 1970’s office building. The commission was to provide a new façade and a complete fit-out on the ground floor for a cosmetic clinic. The existing upper level office tenant is to remain. The design is characterised by the flowing layers of weathered copper awnings that cascade to transition to the main entrance canopy. The entrance and ground level area is enlivened by a bank of glass louvres that filter light and air to an internal garden beyond. This offers both a sound barrier and a tranquil transition from the public to private domain.
The residence utilises passive solar principals and cross ventilation. The front copper awning is designed to weather and requires little maintenance, which will enable longevity of the building.
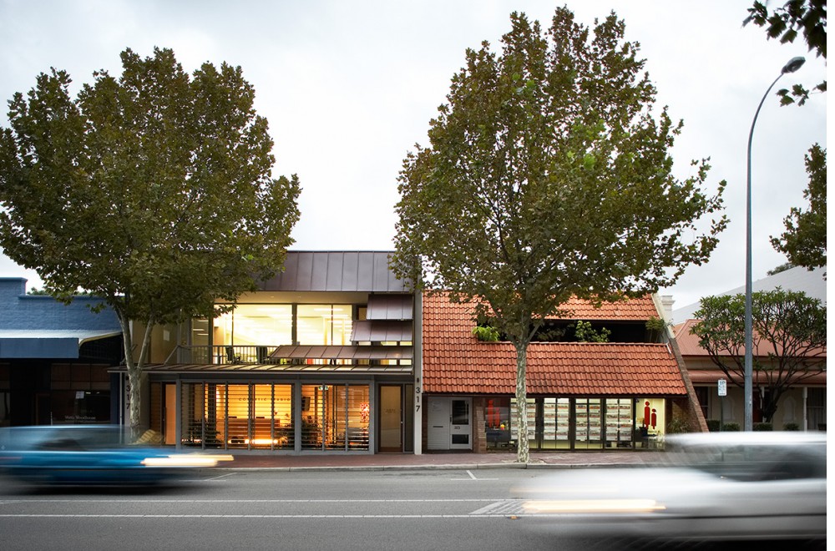
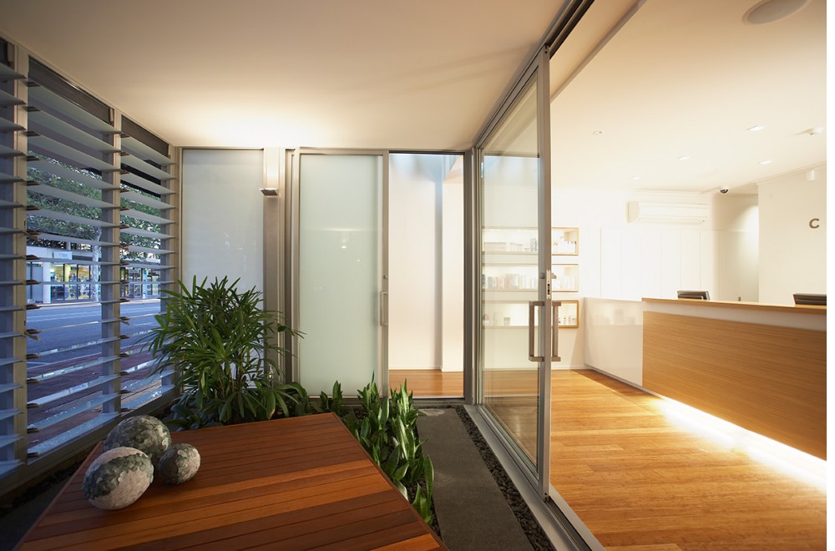
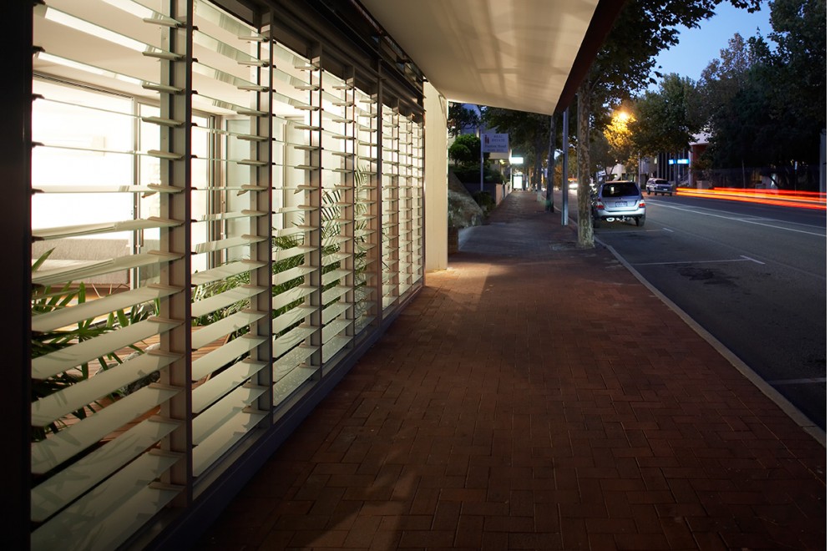
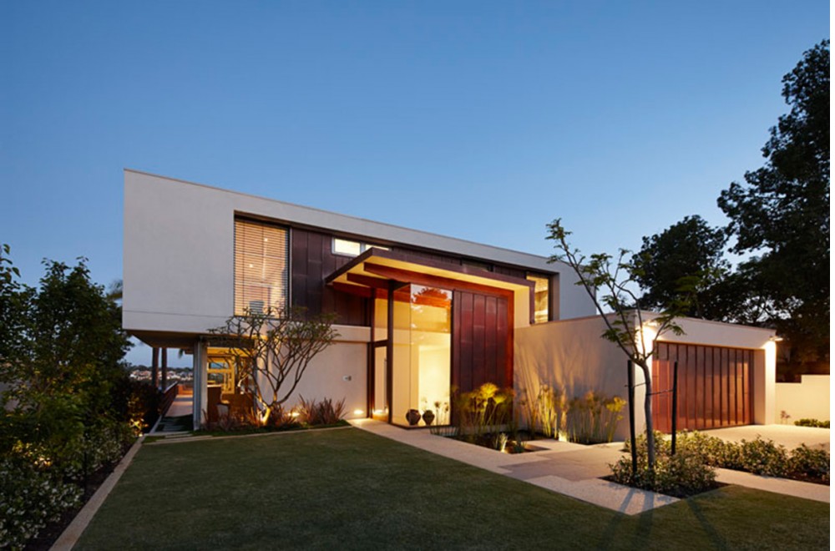
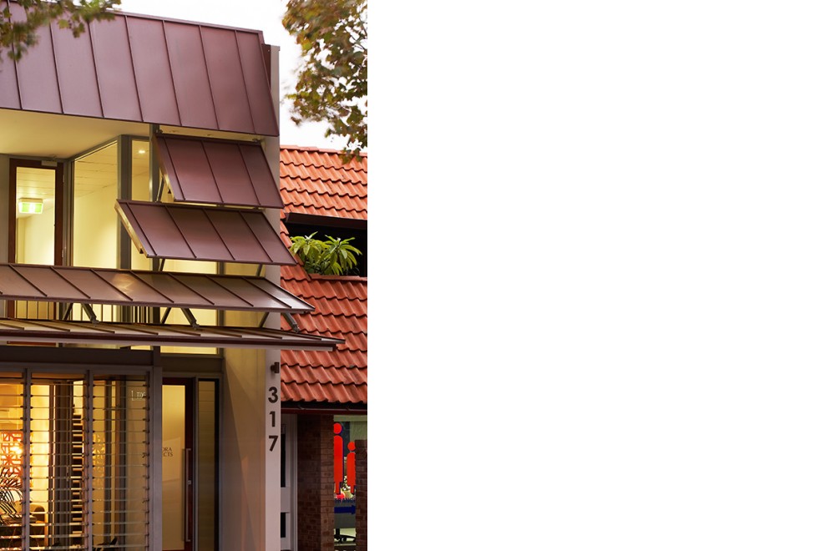
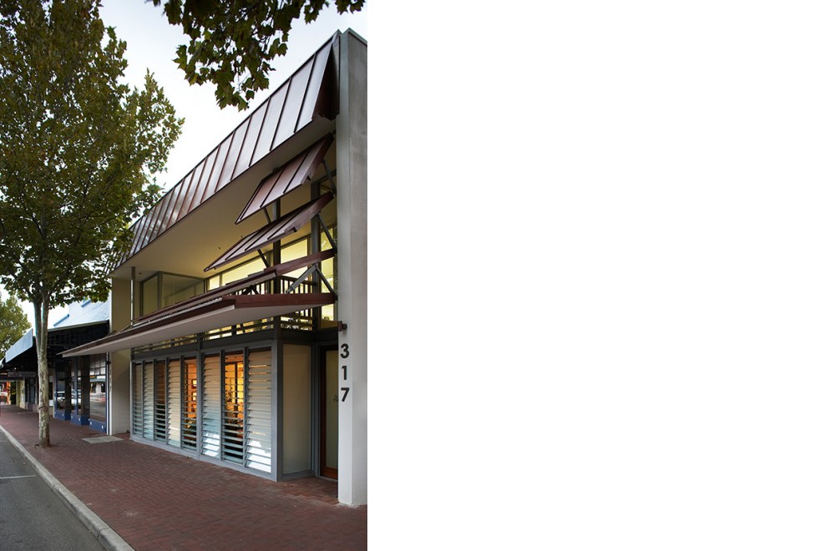
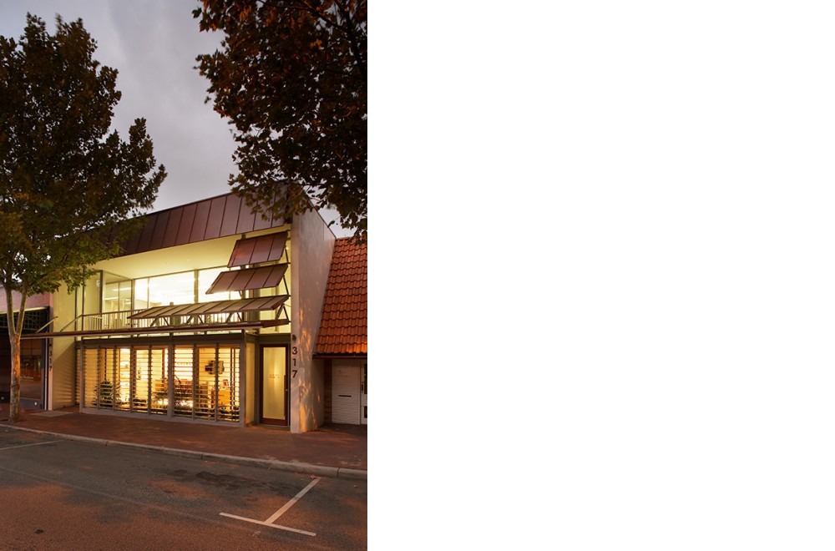
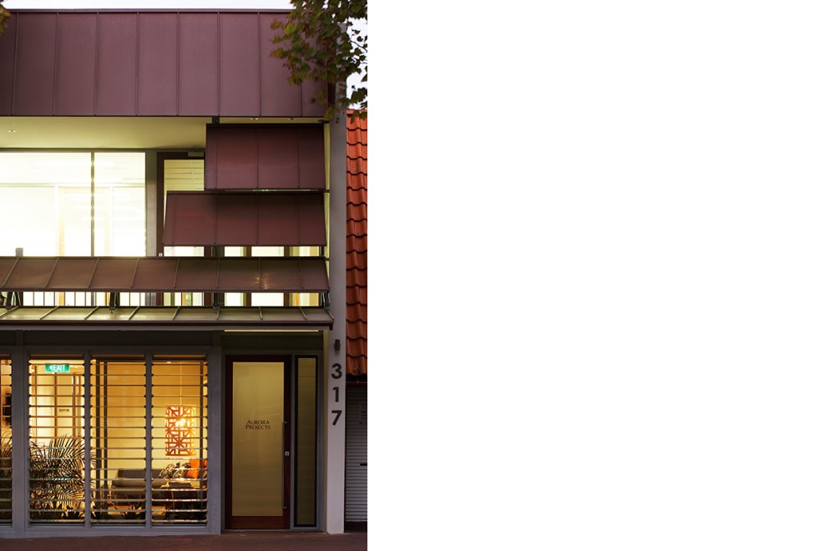
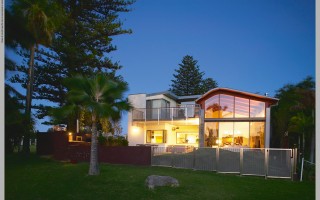
The site has direct access to the maritime area of the Swan River, and is also bounded by a park and playing fields. The brief was for 3 residences, the river front facing property being occupied by the client. The two remaining residences have been sold as a speculative venture. The traditional built fabric of this part of the Swan River is one of a collection of riverside boatsheds, warehouses and workers cottages. Whilst the area is now considered prime real-estate, the architecture attempts to evoke the memory of this eclectic mix of buildings, without falling into architectural pastiche. This is achieved by a mix of curved standing seam zinc roofs, off-form concrete and rendered brickwork in articulated forms. The client’s riverside residence is dominated by a double volume living area that houses the client’s eclectic mix of furniture and paintings. The roof to this space is supported by curved glu-laminated jarrah beams-the ceiling evoking the image of an upturned boat hull. The riverside view is through a full height wall of glass that terminates the living space. Particular attention was given to internal finishes: a combination of raw and stained timber, concrete and stucco.
With the river public open space directly fronting the property and the rugby field on the south-west boundary the public interface was considered. The rolling grass of the outside entertaining area seamlessly blends with the existing public grassed river bank. There was a positive response from the public as to the look and feel of the development sited in such a public spot in North Fremantle.
The riverside house was designed to integrate yet stand out from the other two lots. The three houses work well as an interlocking grouped dwelling. Each house with interesting architectural forms, well balanced indoor/outdoor interaction and intuitively arranged accommodation. The three sit comfortably in North Fremantle.
The residence utilises passive solar principals and cross ventilation. Extensive use of external blinds to block sun before it reaches heat permeable surfaces. The construction materials used are materials that age well enabling longevity of the building reducing the need for maintenance and future rebuilding.
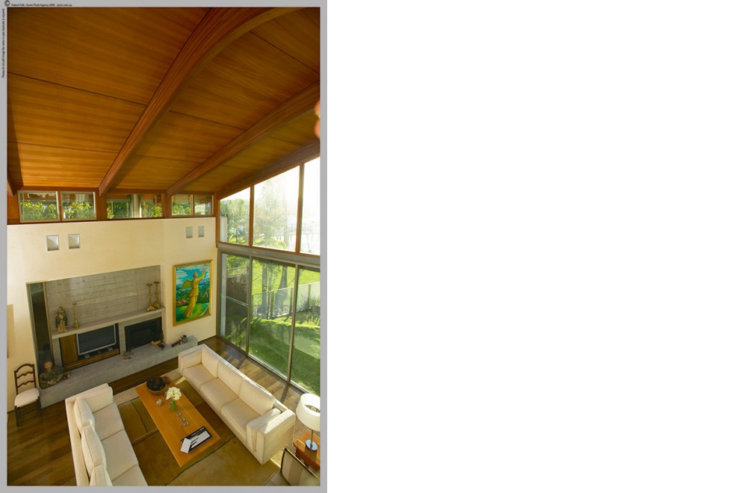
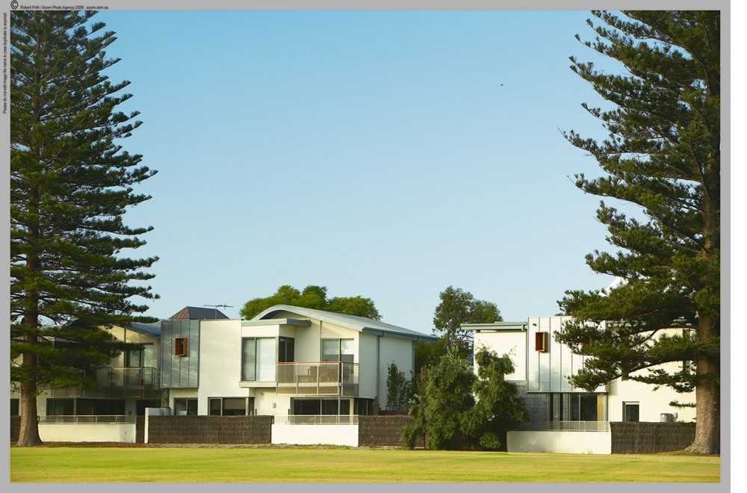
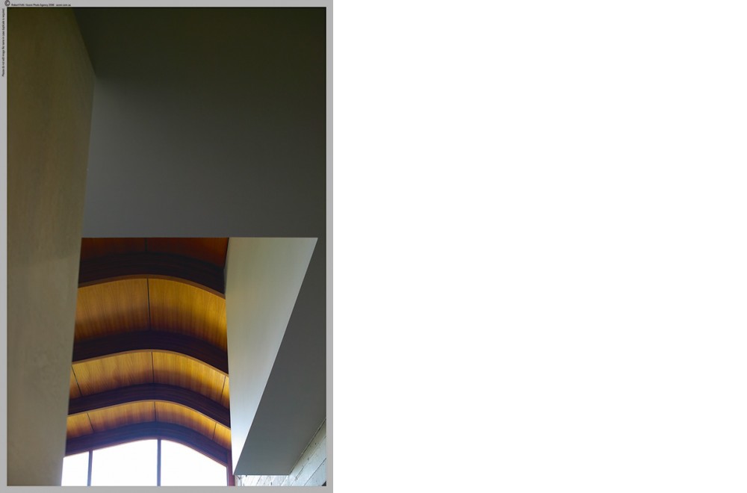
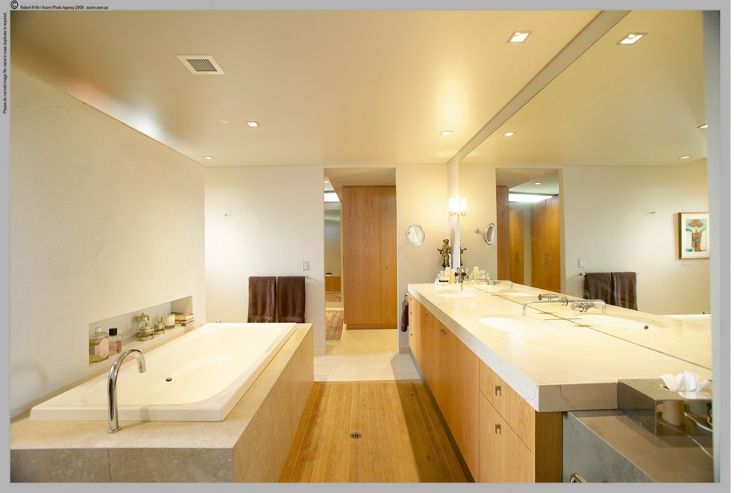
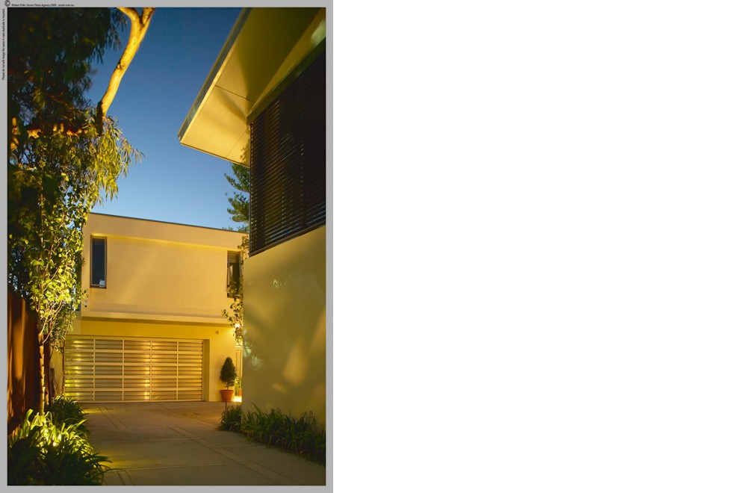
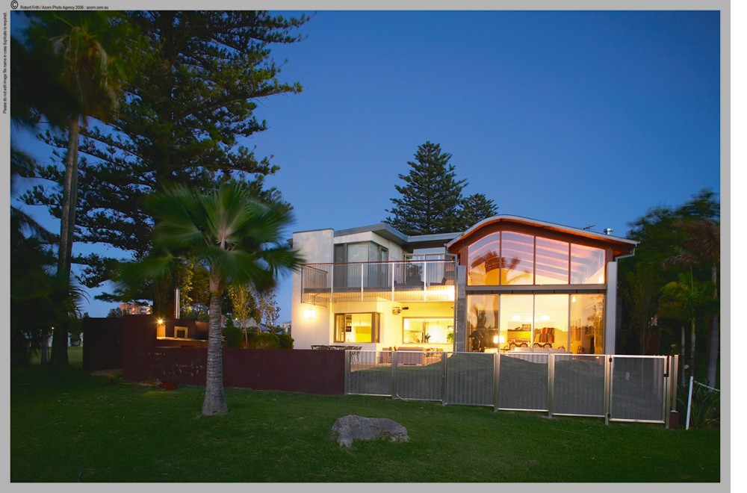
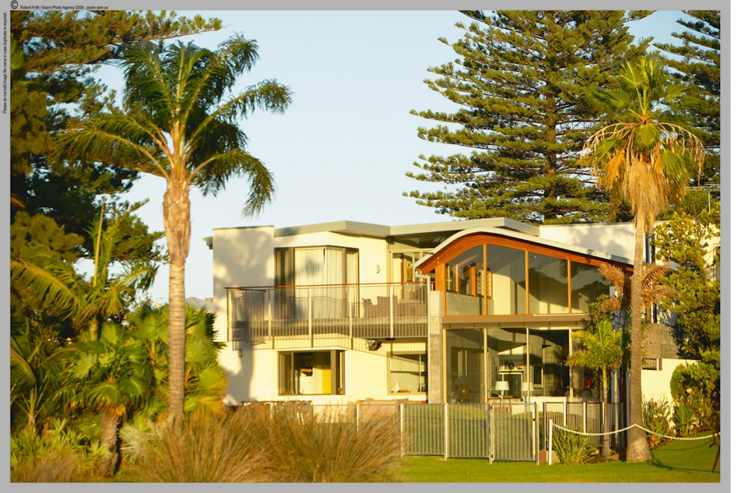
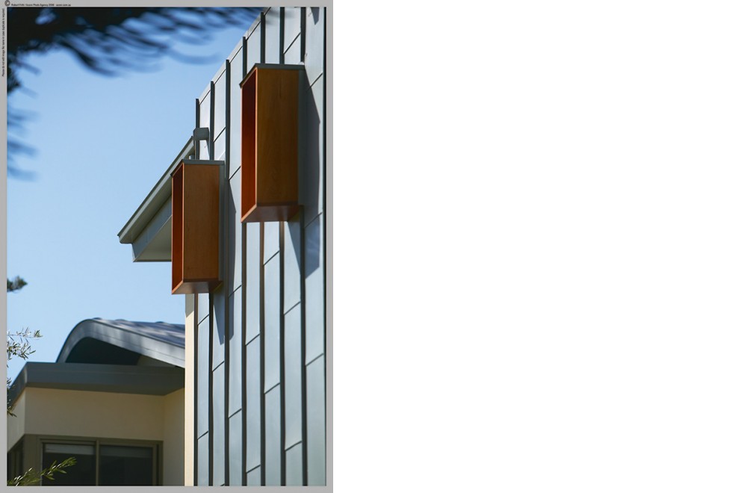
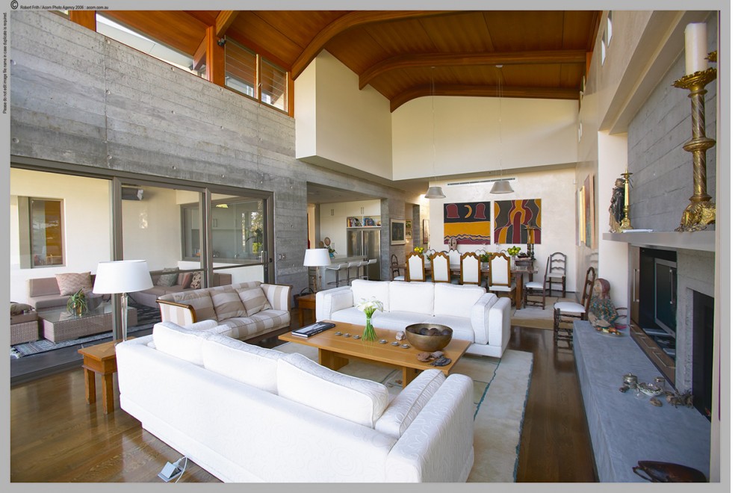
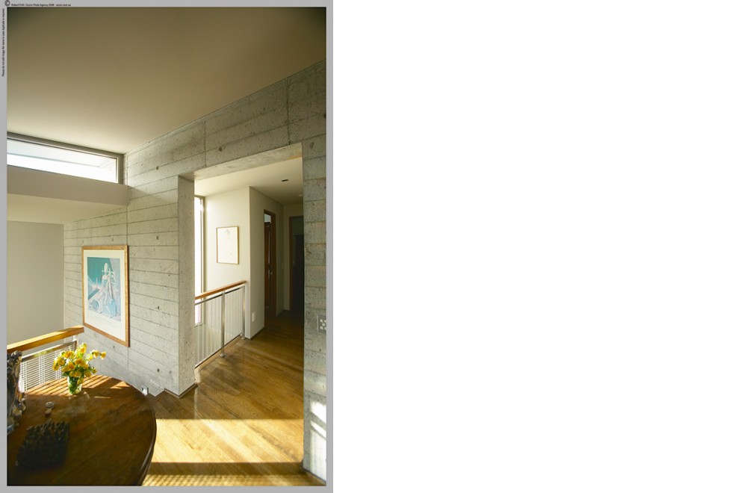
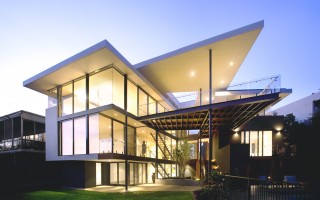
The site in Kingsway Nedlands has offered a rare opportunity to design a house that is not on a standard rectangular block. The house is able to open itself up to the view of the river.
The clients are Buddhist and during a visit to see them in Singapore during the design phase the endless knot motif featured in their current abode. The geometry of the endless knot played an important part in the articulation of spaces.
The centre of the “knot” opens up to the sky and at its base is a reflection pond. This enables Northern light to enter the main living spaces and also provides a visual focal point as the heart of the house. This opening up of the centre of the house enables the inhabitant of each space to have the ability to look up into other areas or look down across into others. This achieves the important delicate balance between physical separation and visual connectivity within a family unit.
The house is quintessentially a treehouse. A desire to integrate landscape elements with the architectural elements was also an important part of the brief. Substantial planter boxes are lifted up to hug the edge of high level rooms. Connecting the front and back yards was another defining element. The two girls can run from the front garden through the circulation light box bridge that is the entrance and down to the pool and backyard.
Choice of materials pays homage to the 60s Nedlands suburban housing stock that uses feature timber batten cladding and detailed built in timber joinery.
